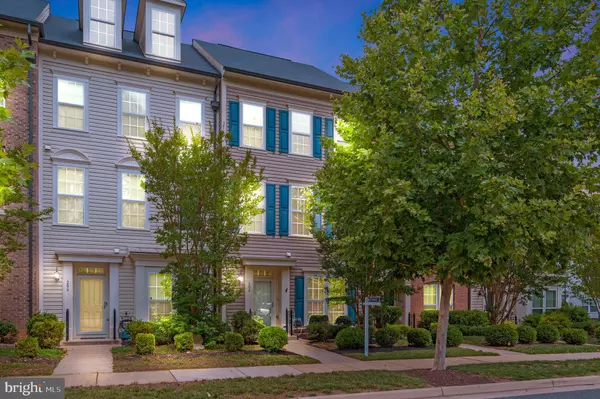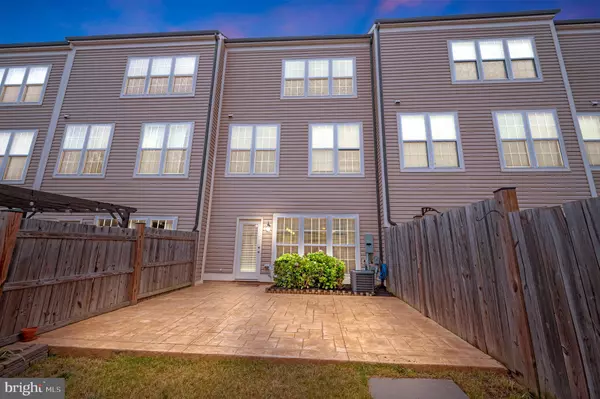For more information regarding the value of a property, please contact us for a free consultation.
204 SHIELDS RD Stafford, VA 22554
Want to know what your home might be worth? Contact us for a FREE valuation!

Our team is ready to help you sell your home for the highest possible price ASAP
Key Details
Sold Price $505,000
Property Type Townhouse
Sub Type Interior Row/Townhouse
Listing Status Sold
Purchase Type For Sale
Square Footage 2,272 sqft
Price per Sqft $222
Subdivision Embrey Mill
MLS Listing ID VAST2021820
Sold Date 08/04/23
Style Colonial
Bedrooms 3
Full Baths 2
Half Baths 1
HOA Fees $135/mo
HOA Y/N Y
Abv Grd Liv Area 2,272
Originating Board BRIGHT
Year Built 2014
Annual Tax Amount $3,426
Tax Year 2022
Lot Size 2,313 Sqft
Acres 0.05
Property Description
Welcome home!! This beautiful three level townhome is turn key. Featuring a spacious Floor Plan with an open concept Family Room, Kitchen and Dining Area, and gleaming wood Flooring. Kitchen is a chef's dream with Granite counter tops, stainless steel appliances and island perfect for entertaining! Includes detached garage for ample parking and storage opportunities. Enjoy the outdoors and relax on the open patio on the rear!
Embrey Mill is full of amenities and this property is less than 5 minute walk away from much of those! Walk right up the sidewalk for a swim at the amazing pool, or grab dinner on the patio at Grounds Bistro. Other outstanding amenities include a dog park, community garden, walking/hiking trails, fitness center, several playgrounds and parks, basketball court, and an additional pool and splash pad. You're just a short drive to Embrey Mill Town Center where you can grocery shop, grab a cup of coffee, or pick up dinner from a favorite restaurant. Commuters will love the short distance to 95 and commuter lots!
Location
State VA
County Stafford
Zoning PD2
Interior
Interior Features Ceiling Fan(s), Floor Plan - Open, Kitchen - Eat-In, Kitchen - Island, Kitchen - Table Space
Hot Water Natural Gas
Heating Forced Air
Cooling Central A/C
Flooring Carpet, Ceramic Tile, Engineered Wood
Equipment Built-In Microwave, Dishwasher, Disposal, Oven/Range - Gas, Range Hood, Refrigerator, Stainless Steel Appliances, Water Heater, Dryer, Washer
Fireplace N
Appliance Built-In Microwave, Dishwasher, Disposal, Oven/Range - Gas, Range Hood, Refrigerator, Stainless Steel Appliances, Water Heater, Dryer, Washer
Heat Source Natural Gas
Exterior
Exterior Feature Patio(s)
Parking Features Other
Garage Spaces 2.0
Amenities Available Community Center, Dog Park, Jog/Walk Path
Water Access N
Accessibility None
Porch Patio(s)
Total Parking Spaces 2
Garage Y
Building
Story 3
Foundation Slab
Sewer Public Sewer
Water Public
Architectural Style Colonial
Level or Stories 3
Additional Building Above Grade, Below Grade
Structure Type Dry Wall
New Construction N
Schools
Elementary Schools Park Ridge
Middle Schools Hh Poole
High Schools Colonial Forge
School District Stafford County Public Schools
Others
HOA Fee Include Common Area Maintenance
Senior Community No
Tax ID 29G 1 43
Ownership Fee Simple
SqFt Source Assessor
Acceptable Financing Cash, FHA, VA, Conventional
Horse Property N
Listing Terms Cash, FHA, VA, Conventional
Financing Cash,FHA,VA,Conventional
Special Listing Condition Standard
Read Less

Bought with Amy Lyn Wallace-Adams • Berkshire Hathaway HomeServices PenFed Realty



