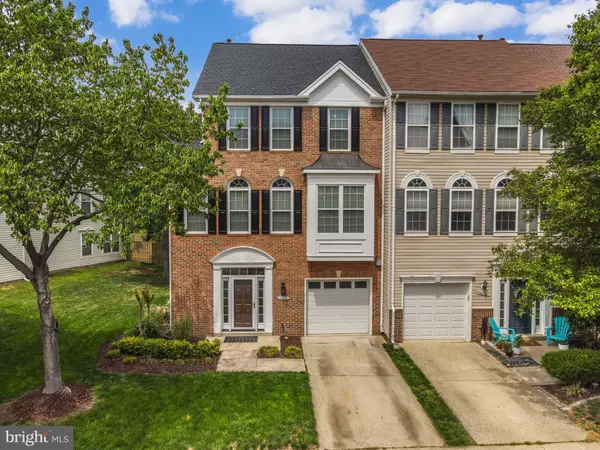For more information regarding the value of a property, please contact us for a free consultation.
44094 RISING SUN TER Ashburn, VA 20147
Want to know what your home might be worth? Contact us for a FREE valuation!

Our team is ready to help you sell your home for the highest possible price ASAP
Key Details
Sold Price $710,000
Property Type Townhouse
Sub Type End of Row/Townhouse
Listing Status Sold
Purchase Type For Sale
Square Footage 2,608 sqft
Price per Sqft $272
Subdivision Ashburn Village
MLS Listing ID VALO2052536
Sold Date 08/03/23
Style Traditional
Bedrooms 3
Full Baths 2
Half Baths 2
HOA Fees $134/mo
HOA Y/N Y
Abv Grd Liv Area 2,608
Originating Board BRIGHT
Year Built 1994
Annual Tax Amount $5,039
Tax Year 2023
Lot Size 3,049 Sqft
Acres 0.07
Property Description
***See 3D and video tours***
The original owners have meticulously maintained this 3BR/2.5.5 Bath end unit townhome. All the BIG TICKET items have been done: ROOF: 2023, KITCHEN RENOVATION: 2022, CARPET: 2023, INTERIOR PAINT: 2022, WINDOWS: 2011, VINYL SIDING: 2011, HVAC: 2010, EXTERIOR TRIM WRAPPED: 2010, ENTRY DOOR/SURROUND/PEDIMENT: 2011. The high ceilings and bright, open floor plan create an
expansive living space with plenty of room for entertaining. More entertaining space can be found on the wrap-around deck. A gourmet kitchen features quartz counters, soft close cabinets with plenty of storage, and gas cooking. Newly finished hardwood floors span the entire main level, and the upper level has brand new carpet. Retreat to the primary suite with TWO walk-in closets and a luxe four-piece bath. Entry level, with 9 foot ceilings, has a large recreation room and office space with access to the rear patio and yard. Ashburn Village, named one of the top 50 places to live, features extensive amenities: pools, recreation center, tennis courts, miles of trails, tot-lots, and lake access. The new Silver Line Metro Station is just 3 miles away, Dulles Airport within 5 miles, and minutes to shopping, dining, wineries, and downtown Leesburg.
Location
State VA
County Loudoun
Zoning PDH4
Rooms
Other Rooms Living Room, Dining Room, Primary Bedroom, Bedroom 3, Kitchen, Foyer, Office, Recreation Room, Bathroom 2, Primary Bathroom, Half Bath
Basement Daylight, Full, Fully Finished, Interior Access, Walkout Level
Interior
Interior Features Ceiling Fan(s), Kitchen - Gourmet, Pantry, Recessed Lighting, Soaking Tub, Upgraded Countertops, Walk-in Closet(s), Wood Floors
Hot Water Natural Gas
Heating Forced Air
Cooling Central A/C
Flooring Hardwood, Carpet, Ceramic Tile
Fireplaces Number 1
Equipment Built-In Microwave, Dishwasher, Disposal, Oven/Range - Gas, Refrigerator, Stainless Steel Appliances
Fireplace Y
Appliance Built-In Microwave, Dishwasher, Disposal, Oven/Range - Gas, Refrigerator, Stainless Steel Appliances
Heat Source Natural Gas
Exterior
Exterior Feature Deck(s), Wrap Around
Parking Features Garage - Front Entry, Garage Door Opener
Garage Spaces 3.0
Amenities Available Basketball Courts, Bike Trail, Club House, Community Center, Common Grounds, Pool - Outdoor, Recreational Center, Tennis Courts, Tot Lots/Playground, Jog/Walk Path, Lake, Party Room, Pool - Indoor, Tennis - Indoor, Fitness Center, Exercise Room, Water/Lake Privileges
Water Access N
Accessibility None
Porch Deck(s), Wrap Around
Attached Garage 1
Total Parking Spaces 3
Garage Y
Building
Story 3
Foundation Slab
Sewer Public Sewer
Water Public
Architectural Style Traditional
Level or Stories 3
Additional Building Above Grade, Below Grade
Structure Type 9'+ Ceilings,Cathedral Ceilings
New Construction N
Schools
School District Loudoun County Public Schools
Others
Senior Community No
Tax ID 086196801000
Ownership Fee Simple
SqFt Source Assessor
Special Listing Condition Standard
Read Less

Bought with Jennifer D Young • Keller Williams Chantilly Ventures, LLC



