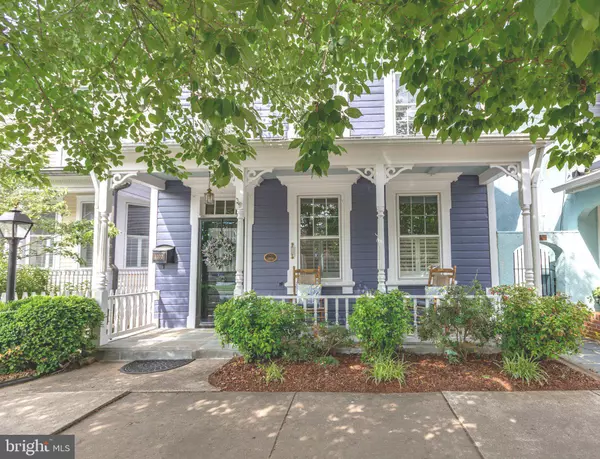For more information regarding the value of a property, please contact us for a free consultation.
1102 PRINCE EDWARD ST Fredericksburg, VA 22401
Want to know what your home might be worth? Contact us for a FREE valuation!

Our team is ready to help you sell your home for the highest possible price ASAP
Key Details
Sold Price $800,000
Property Type Single Family Home
Sub Type Detached
Listing Status Sold
Purchase Type For Sale
Square Footage 2,706 sqft
Price per Sqft $295
Subdivision Historic District
MLS Listing ID VAFB2004284
Sold Date 08/04/23
Style Colonial
Bedrooms 3
Full Baths 2
Half Baths 1
HOA Y/N N
Abv Grd Liv Area 2,706
Originating Board BRIGHT
Year Built 1853
Annual Tax Amount $5,099
Tax Year 2022
Lot Size 3,640 Sqft
Acres 0.08
Property Description
$210.00 dollars a YEAR! That's the annual electric cost with solar panels installed in 2021 on this gorgeous 1853 Renovated and Updated Colonial in Historic Downtown Fredericksburg. This wonderful 3 BR and 2 ½ bath home boasts numerous renovations over the last five years that includes, in addition to the solar panels, an updated kitchen with new cabinetry, appliances and granite counters, a lovely screened porch that overlooks the landscaped, irrigated & fenced back yard, new roof in 2021, Stonework on the front porch floor, and 2 gas fireplace inserts in the kitchen and living room. The inviting foyer offers two storage/ coat closets under the stairs and allows for great flow between the front living room and Dining room and back to the kitchen/breakfast room. Choose to dine in the formal dining room or settle in to the cozy dining area off of the kitchen or the small sitting area overlooking the screen porch and back yard. A wonderful storage room above the kitchen with its own stairway could become a study/home office or playroom.
While the second floor is complete with 2 bedrooms and a Hallway full bath with a clawfoot tub and a separate shower, the third floor bedroom is complete with an ensuite full bathroom and walk in closet.
The back yard is fully fenced and complete with a shed, patio, French drain and irrigation system. The current owners spend many evenings relaxing on the screened porch with the ceiling fan blowing a cool breeze.
This home is truly walkable to everywhere downtown….the Farmers Market at Hurkamp Park, dozens of restaurants, art studios, shops, banks, the VRE commuter rail, parks and walking trails.
Location
State VA
County Fredericksburg City
Zoning R4
Rooms
Other Rooms Living Room, Dining Room, Primary Bedroom, Bedroom 2, Bedroom 3, Kitchen, Foyer, Breakfast Room
Interior
Interior Features Kitchen - Table Space, Kitchen - Eat-In, Chair Railings, Crown Moldings, Window Treatments, Upgraded Countertops, Wood Floors, Formal/Separate Dining Room, Breakfast Area, Built-Ins, Recessed Lighting, Soaking Tub, Walk-in Closet(s)
Hot Water Natural Gas
Heating Forced Air
Cooling Central A/C
Flooring Hardwood, Ceramic Tile
Fireplaces Type Mantel(s)
Equipment Dishwasher, Disposal, Dryer, Exhaust Fan, Icemaker, Refrigerator, Washer, Microwave, Oven/Range - Gas
Fireplace Y
Appliance Dishwasher, Disposal, Dryer, Exhaust Fan, Icemaker, Refrigerator, Washer, Microwave, Oven/Range - Gas
Heat Source Natural Gas
Laundry Main Floor
Exterior
Exterior Feature Porch(es), Screened
Fence Rear
Water Access N
Roof Type Architectural Shingle,Metal
Accessibility None
Porch Porch(es), Screened
Garage N
Building
Lot Description Landscaping, Rear Yard
Story 3
Foundation Crawl Space
Sewer Public Sewer
Water Public
Architectural Style Colonial
Level or Stories 3
Additional Building Above Grade, Below Grade
New Construction N
Schools
Elementary Schools Hugh Mercer
Middle Schools Walker Grant
High Schools James Monroe
School District Fredericksburg City Public Schools
Others
Senior Community No
Tax ID 7789-05-2267
Ownership Fee Simple
SqFt Source Estimated
Special Listing Condition Standard
Read Less

Bought with Joby N Saliceti • Berkshire Hathaway HomeServices PenFed Realty



