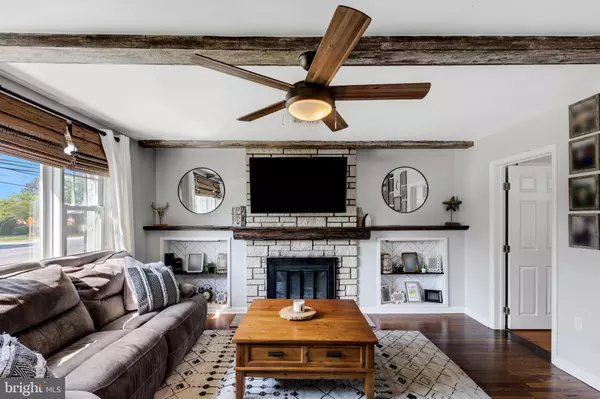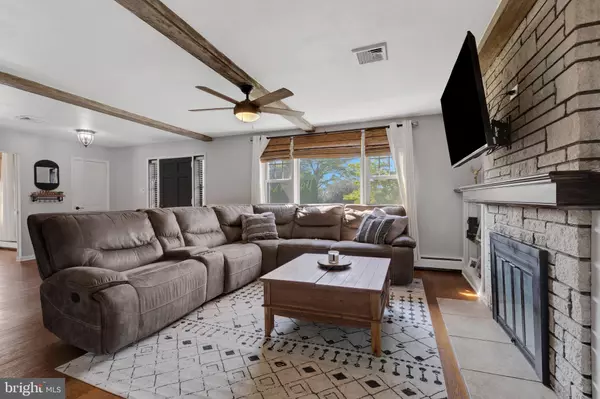For more information regarding the value of a property, please contact us for a free consultation.
1421 COLWELL LN Conshohocken, PA 19428
Want to know what your home might be worth? Contact us for a FREE valuation!

Our team is ready to help you sell your home for the highest possible price ASAP
Key Details
Sold Price $640,000
Property Type Single Family Home
Sub Type Detached
Listing Status Sold
Purchase Type For Sale
Square Footage 2,084 sqft
Price per Sqft $307
Subdivision None Available
MLS Listing ID PAMC2073960
Sold Date 08/03/23
Style Cape Cod
Bedrooms 4
Full Baths 3
Half Baths 1
HOA Y/N N
Abv Grd Liv Area 2,084
Originating Board BRIGHT
Year Built 1951
Annual Tax Amount $4,672
Tax Year 2022
Lot Size 0.290 Acres
Acres 0.29
Lot Dimensions 75.00 x 0.00
Property Description
Welcome home! This 4 Bedroom, 3 1/2 bath Cape Cod is located within walking distance of Downtown Conshohocken, yet it's far enough away from the hustle and bustle. Enter through the Front Porch and You will be greeted by the Living Room equipped with Hardwood Floors, and a Wood Burning Fireplace. The Dining Room and Kitchen are right off the Living Room with an open layout - perfect for entertaining. On this same level, you will find the Primary Bedroom and Full Bath, Laundry, and Powder Room. Upstairs you will find 2 Bedrooms with a Full Bathroom. If that's not enough - wait until you see the Finished Basement! There are endless possibilities for anything your heart desires. On this same level you will also find your 4th Bedroom and Full Bathroom. Once you step out of your back door, you will be greeted by the Deck of your dreams! It is truly a show stopper. Don’t forget about the large Flat and Fenced Rear Yard, and the Shed for added storage. Where else can you find a Deluxe Finished Basement, Massive Deck, Upgrades throughout, and be so close to EVERYTHING? Easy to show! Award winning Colonial School District. Don't miss out on this one! The listing agent has ownership and financial interest in the home.
Location
State PA
County Montgomery
Area Plymouth Twp (10649)
Zoning CR
Rooms
Other Rooms Living Room, Dining Room, Primary Bedroom, Kitchen, Basement, Laundry
Basement Full, Outside Entrance, Fully Finished
Main Level Bedrooms 1
Interior
Interior Features Attic/House Fan, Bar, Built-Ins, Carpet, Ceiling Fan(s), Dining Area, Entry Level Bedroom, Exposed Beams, Kitchen - Eat-In, Kitchen - Island, Primary Bath(s), Recessed Lighting, Tub Shower, Stall Shower, Wood Floors
Hot Water Natural Gas
Heating Baseboard - Hot Water
Cooling Central A/C
Fireplaces Number 2
Fireplaces Type Wood, Electric
Equipment Oven - Self Cleaning, Dishwasher, Disposal
Fireplace Y
Appliance Oven - Self Cleaning, Dishwasher, Disposal
Heat Source Natural Gas
Laundry Main Floor
Exterior
Exterior Feature Deck(s), Porch(es)
Fence Fully, Vinyl, Privacy, Other
Waterfront N
Water Access N
Accessibility None
Porch Deck(s), Porch(es)
Parking Type On Street, Driveway
Garage N
Building
Lot Description Level, Front Yard, Rear Yard, SideYard(s)
Story 3
Foundation Block
Sewer Public Sewer
Water Public
Architectural Style Cape Cod
Level or Stories 3
Additional Building Above Grade
New Construction N
Schools
Elementary Schools Plymouth
Middle Schools Colonial
High Schools Plymouth Whitemarsh
School District Colonial
Others
Senior Community No
Tax ID 49-00-02536-007
Ownership Fee Simple
SqFt Source Estimated
Acceptable Financing Cash, Conventional, Negotiable
Listing Terms Cash, Conventional, Negotiable
Financing Cash,Conventional,Negotiable
Special Listing Condition Standard
Read Less

Bought with Loren K Keim • Century 21 Keim Realtors
GET MORE INFORMATION




