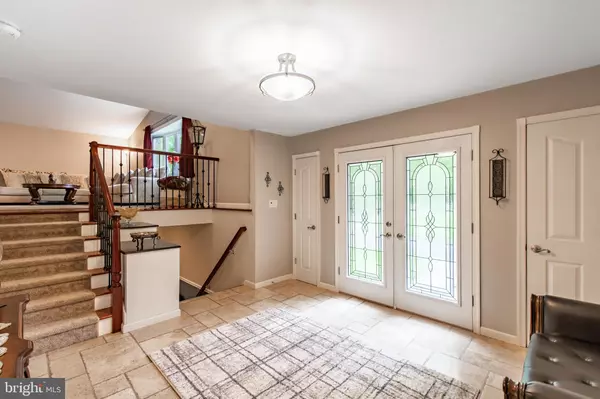For more information regarding the value of a property, please contact us for a free consultation.
2340 MILL HILL RD Quakertown, PA 18951
Want to know what your home might be worth? Contact us for a FREE valuation!

Our team is ready to help you sell your home for the highest possible price ASAP
Key Details
Sold Price $595,000
Property Type Single Family Home
Sub Type Detached
Listing Status Sold
Purchase Type For Sale
Square Footage 2,999 sqft
Price per Sqft $198
Subdivision None Available
MLS Listing ID PABU2049052
Sold Date 08/02/23
Style Contemporary
Bedrooms 4
Full Baths 2
Half Baths 1
HOA Y/N N
Abv Grd Liv Area 2,737
Originating Board BRIGHT
Year Built 1986
Annual Tax Amount $7,477
Tax Year 2022
Lot Size 3.462 Acres
Acres 3.46
Lot Dimensions 0.00 x 0.00
Property Description
Welcome to 2340 Mill Hill Rd in the desirable Milford Twp! This meticulously maintained contemporary home, is situated on 3.5 acres and within minutes from Rt 309, PA Turnpike, and the new St Lukes Hospital. Enter the property via a large U-shaped driveway, which leads to an oversized three-car garage. You'll find a foyer with abundant storage through the front double doors, one bedroom that could be used as an in-law suite, and access to the rear yard. Walk down one level to this floor, to a large entertainment/living area, laundry area, &½ bathroom. Downstairs there is also see the cozy custom movie theater, surround sound, multi-tier seating & massive projector. The main floor of the home features cherry flooring, another large living area, and a dining room with access to a 3 seasons room and deck. The kitchen is also finished with cherry wood cabinets, granite countertops, stainless steel appliances, and a pantry area for extra storage. The upper level offers three bedrooms with a full hall bath including a jetted soaking tub. The large master bedroom has his and her closets with an ensuite master bath, complete with heated floors. Enjoy the partially fenced rear yard for sitting around the stone fire pit and nature! Professionally painted and newly carpeted. Newer water softener, new Well tank (2022), new dishwasher (2022), new Heat Pump & UV lamp (2020). This gorgeous multilevel home is a must-see!
Location
State PA
County Bucks
Area Milford Twp (10123)
Zoning RA
Rooms
Other Rooms Living Room, Dining Room, Primary Bedroom, Bedroom 2, Bedroom 3, Kitchen, Family Room, Den, Foyer, Bedroom 1, Laundry, Office, Bathroom 1, Primary Bathroom, Half Bath, Screened Porch
Basement Fully Finished
Main Level Bedrooms 1
Interior
Interior Features Carpet, Ceiling Fan(s), Combination Kitchen/Dining, Combination Kitchen/Living, Entry Level Bedroom, Family Room Off Kitchen, Floor Plan - Open, Kitchen - Eat-In, Kitchen - Island, Primary Bath(s), Recessed Lighting, Stall Shower, Tub Shower, Water Treat System, Wood Floors
Hot Water Electric
Heating Heat Pump(s)
Cooling Central A/C
Flooring Tile/Brick, Hardwood
Equipment Built-In Microwave, Built-In Range, Dishwasher, Oven/Range - Electric, Refrigerator, Water Conditioner - Owned
Window Features Bay/Bow
Appliance Built-In Microwave, Built-In Range, Dishwasher, Oven/Range - Electric, Refrigerator, Water Conditioner - Owned
Heat Source Electric
Laundry Lower Floor
Exterior
Exterior Feature Deck(s), Screened
Garage Garage - Front Entry, Garage Door Opener, Oversized
Garage Spaces 8.0
Fence Rear, Aluminum
Waterfront N
Water Access N
Roof Type Asphalt
Accessibility None
Porch Deck(s), Screened
Parking Type Attached Garage, Driveway
Attached Garage 3
Total Parking Spaces 8
Garage Y
Building
Lot Description Front Yard, Rear Yard, SideYard(s), Trees/Wooded
Story 3
Foundation Concrete Perimeter
Sewer Public Sewer
Water Well
Architectural Style Contemporary
Level or Stories 3
Additional Building Above Grade, Below Grade
New Construction N
Schools
School District Quakertown Community
Others
Senior Community No
Tax ID 23-015-079
Ownership Fee Simple
SqFt Source Assessor
Acceptable Financing Cash, Conventional
Listing Terms Cash, Conventional
Financing Cash,Conventional
Special Listing Condition Standard
Read Less

Bought with Diane Bukta • Corcoran Sawyer Smith
GET MORE INFORMATION




