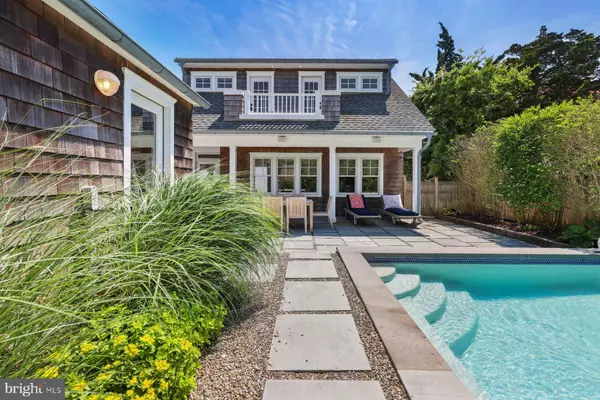For more information regarding the value of a property, please contact us for a free consultation.
17 W 4TH ST Barnegat Light, NJ 08006
Want to know what your home might be worth? Contact us for a FREE valuation!

Our team is ready to help you sell your home for the highest possible price ASAP
Key Details
Sold Price $2,250,000
Property Type Single Family Home
Sub Type Detached
Listing Status Sold
Purchase Type For Sale
Square Footage 2,155 sqft
Price per Sqft $1,044
Subdivision Barnegat Light
MLS Listing ID NJOC2019174
Sold Date 08/02/23
Style Cape Cod,Coastal
Bedrooms 3
Full Baths 2
Half Baths 1
HOA Y/N N
Abv Grd Liv Area 2,155
Originating Board BRIGHT
Year Built 1930
Annual Tax Amount $6,353
Tax Year 2022
Lot Size 7,501 Sqft
Acres 0.17
Lot Dimensions 50.00 x 150.00
Property Description
Welcome to this exceptional expanded and bespoke Fisherman's cottage in the heart of Barnegat Light; Long Beach Island's quietest and most relaxed location. A well thought out layout, superior amenities, a prime location, and a lovely setting make this unbelievable property an entertainer's dream. Enjoy costal living in the most luxurious setting: spectacular heated gunite pool with blue stone patio, renovated pool house primed for grand scale entertaining with outdoor shower, and a gorgeous main house with every possible upgrade. Indulge your seaside passions, boating, fishing, swimming, and cooking all near to shopping and dining with views of the famous lighthouse. Through loving care and thoughtful updates, this home remains fresh and modern. As sunlight pours in through large windows, the crisp, modern decor welcomes a wide array of furnishings. You will be thrilled with the well-equipped chef's kitchen, boasting top of the line stainless steel appliances, custom cabinetry, and marble countertops and hand glazed backsplash. The open floor plan is made for entertaining and daily living. The main living area includes a wet bar with beverage fridge and ice maker, marble island, perfect for casual dining and a wall of windows overlooking the private yard. There is also a formal dining room for special occasions and entertaining, as well as a handy home office. The primary bedroom, complete with an en suite bathroom that features both a stall shower and soaking tub, is located on the main level. Laundry, a powder room, large pantry and access to the basement complete the first floor. Upstairs hosts two bedrooms with a shared balcony and a spacious loft, which can serve as a fourth bedroom, hobby area, playroom, or just about anything else to suit your lifestyle. This property has been maximized and appreciated with love and thoughtfulness. It is the ideal venue for dining, entertaining, playing and gardening. Only your belongings and personal touch are required in a place you can easily call home.
Location
State NJ
County Ocean
Area Barnegat Light Boro (21502)
Zoning R-A
Direction Southwest
Rooms
Other Rooms Dining Room, Primary Bedroom, Bedroom 2, Bedroom 3, Kitchen, Family Room, Basement, Foyer, Laundry, Loft, Office, Full Bath, Half Bath
Basement Unfinished, Partial
Main Level Bedrooms 1
Interior
Interior Features Bar, Breakfast Area, Butlers Pantry, Crown Moldings, Dining Area, Entry Level Bedroom, Exposed Beams, Family Room Off Kitchen, Formal/Separate Dining Room, Kitchen - Galley, Recessed Lighting, Wood Floors, Window Treatments, Soaking Tub, Stall Shower
Hot Water Natural Gas
Heating Baseboard - Hot Water
Cooling Central A/C, Window Unit(s)
Flooring Wood, Tile/Brick
Fireplaces Number 1
Fireplaces Type Gas/Propane, Brick
Equipment Water Heater, Washer, Stainless Steel Appliances, Six Burner Stove, Refrigerator, Range Hood, Oven/Range - Gas, Dishwasher, Dryer, Exhaust Fan, Extra Refrigerator/Freezer
Furnishings No
Fireplace Y
Window Features Storm,Wood Frame,Sliding,Screens
Appliance Water Heater, Washer, Stainless Steel Appliances, Six Burner Stove, Refrigerator, Range Hood, Oven/Range - Gas, Dishwasher, Dryer, Exhaust Fan, Extra Refrigerator/Freezer
Heat Source Natural Gas
Laundry Main Floor, Has Laundry
Exterior
Exterior Feature Balcony, Patio(s), Roof
Garage Spaces 3.0
Pool In Ground
Utilities Available Cable TV Available, Electric Available, Natural Gas Available, Sewer Available, Water Available, Above Ground, Under Ground, Phone Available
Water Access N
Roof Type Asphalt
Accessibility None
Porch Balcony, Patio(s), Roof
Total Parking Spaces 3
Garage N
Building
Lot Description Level
Story 3
Foundation Permanent
Sewer Public Sewer
Water Public
Architectural Style Cape Cod, Coastal
Level or Stories 3
Additional Building Above Grade, Below Grade
Structure Type Wood Walls,Dry Wall
New Construction N
Schools
Middle Schools Long Beach Island Grade School
School District Long Beach Island Schools
Others
Senior Community No
Tax ID 02-00006-00016
Ownership Fee Simple
SqFt Source Assessor
Security Features Security System,Carbon Monoxide Detector(s),Main Entrance Lock,Motion Detectors,Smoke Detector
Horse Property N
Special Listing Condition Standard
Read Less

Bought with Michael Lynch • EXP Realty, LLC



