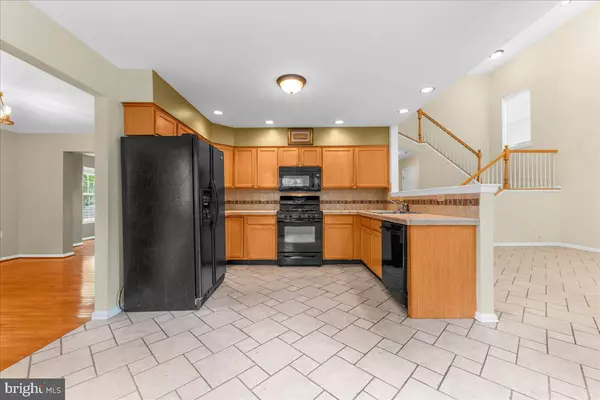For more information regarding the value of a property, please contact us for a free consultation.
9002 BUTTONWOOD PL Philadelphia, PA 19128
Want to know what your home might be worth? Contact us for a FREE valuation!

Our team is ready to help you sell your home for the highest possible price ASAP
Key Details
Sold Price $600,000
Property Type Single Family Home
Sub Type Detached
Listing Status Sold
Purchase Type For Sale
Square Footage 3,257 sqft
Price per Sqft $184
Subdivision Spring Lane Meadows
MLS Listing ID PAPH2226986
Sold Date 07/28/23
Style Colonial
Bedrooms 4
Full Baths 2
Half Baths 1
HOA Fees $37/ann
HOA Y/N Y
Abv Grd Liv Area 2,457
Originating Board BRIGHT
Year Built 2000
Annual Tax Amount $7,533
Tax Year 2022
Lot Size 9,121 Sqft
Acres 0.21
Lot Dimensions 27.00 x 115.00
Property Description
As I drive to the end of the cul-de-sac, I get excited pulling up to my new home! The exterior has recently been cared for and looks lovely. Inside, the upgrades have been tastefully done and the home has an open floorplan which creates a nice flow from room to room. The living room greets me first. This area is well lit from all the natural sunlight, has hardwood floors and provides space for me to host larger gatherings when my family and friends come to visit! Around the corner is the kitchen which is a chef’s dream! The kitchen offers matching black appliances, a built-in microwave, tile backsplash, recessed lighting, space for a table and has ample countertop and cabinet space. Off the kitchen is the family room…my favorite part of the home! I cant wait to use this space for family movie nights or watching a football game! The gas fireplace creates a warm ambiance, while the two story ceiling and several windows brighten the space. To complete the first floor, there is an updated powder room and a separate laundry room. Up on the second floor, there are four bedrooms and two full bathrooms. The master suite is where I plan to retreat to at the end of the day. There is ample closet space, tons of natural light and has it’s own full bathroom. Down the hall are three additional bedrooms with sizeable closets. Another feature of this home that I love is the finished basement. The basement is perfect for all my storage needs. There is also a bonus room in the basement that I plan to use as a home office or use for when guests come to visit. Plus, there is plenty of space to entertain….I can visualize this room having a pool table, comfy couches and a big screen TV! A big bonus of this home that I can’t forget to mention is the attached two car garage. I will be able to store all my tools and equipment without compromising the car space. This summer I plan to create a backyard oasis. I envision stone pavers leading to a patio that has a large table, grill, outdoor lighting and tons of plants. The possibilities are endless! The location of this neighborhood is another reason why I love this home. Close by is the Andorra Shopping Center, Miles Park, Wissahickon Valley Park, Morris Arboretum, Green Valley Country Club and a quick drive into Center City where there are tons of shops, delicious restaurants and a fun night life! As I stood there, imagining the memories waiting to be made, I couldn't help but feel the pull of this home's embrace. I can’t wait to call this house my home!
Location
State PA
County Philadelphia
Area 19128 (19128)
Zoning RSD3
Rooms
Basement Fully Finished
Interior
Interior Features Breakfast Area, Dining Area, Family Room Off Kitchen, Kitchen - Eat-In
Hot Water Natural Gas
Heating Forced Air
Cooling Central A/C
Flooring Carpet, Wood, Tile/Brick
Fireplaces Number 1
Fireplaces Type Gas/Propane
Equipment Built-In Microwave, Dishwasher, Oven/Range - Gas
Fireplace Y
Appliance Built-In Microwave, Dishwasher, Oven/Range - Gas
Heat Source Natural Gas
Laundry Basement
Exterior
Exterior Feature Porch(es)
Garage Garage - Front Entry
Garage Spaces 6.0
Waterfront N
Water Access N
View Trees/Woods, Garden/Lawn
Accessibility None
Porch Porch(es)
Parking Type Attached Garage, Driveway
Attached Garage 2
Total Parking Spaces 6
Garage Y
Building
Lot Description Cul-de-sac
Story 2
Foundation Concrete Perimeter
Sewer Public Sewer
Water Public
Architectural Style Colonial
Level or Stories 2
Additional Building Above Grade, Below Grade
New Construction N
Schools
Elementary Schools Shawmont School
Middle Schools Shawmont School
High Schools Roxborough
School District The School District Of Philadelphia
Others
Senior Community No
Tax ID 212502432
Ownership Fee Simple
SqFt Source Assessor
Special Listing Condition Standard
Read Less

Bought with Dennis McGuinn • Realty Broker Direct
GET MORE INFORMATION




