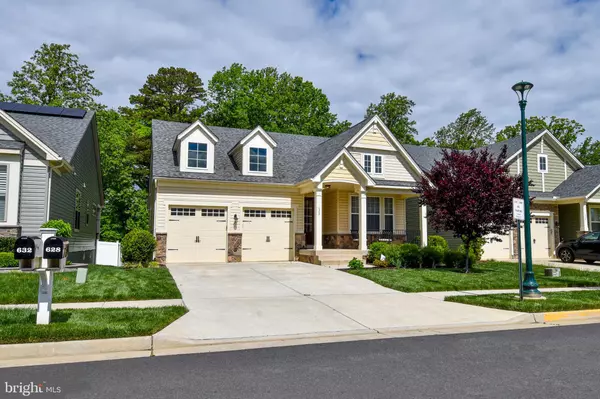For more information regarding the value of a property, please contact us for a free consultation.
628 CRAB APPLE DR Stafford, VA 22554
Want to know what your home might be worth? Contact us for a FREE valuation!

Our team is ready to help you sell your home for the highest possible price ASAP
Key Details
Sold Price $675,000
Property Type Single Family Home
Sub Type Detached
Listing Status Sold
Purchase Type For Sale
Square Footage 3,868 sqft
Price per Sqft $174
Subdivision Embrey Mill
MLS Listing ID VAST2020604
Sold Date 07/26/23
Style Colonial
Bedrooms 5
Full Baths 4
HOA Fees $138/mo
HOA Y/N Y
Abv Grd Liv Area 2,438
Originating Board BRIGHT
Year Built 2018
Annual Tax Amount $5,269
Tax Year 2022
Lot Size 6,398 Sqft
Acres 0.15
Property Description
Beautiful 5 bedroom, 4 bathroom home with main-level primary bedroom! The main level is bright and open and boasts a spacious open-concept living room, dining room and kitchen. The main level layout is perfect for entertaining! Beautiful kitchen with stainless steel appliances and gorgeous counters and kitchen island. Opens to lovely living room with a fireplace and gorgeous windows looking out at tree-lined back yard. You'll love enjoying the sunshine on the back deck. The luxurious primary bedroom and primary bath, and two additional bedrooms are on the main level. Upstairs, there is a spacious bedroom and a loft area that offers excellent flex space. The lower level offers an amazing amount of space for you to enjoy, including another bedroom, full bath, and recreation room. Pre-plumbed for wet bar in basement.
Location
State VA
County Stafford
Zoning PD2
Rooms
Other Rooms Living Room, Primary Bedroom, Bedroom 2, Bedroom 3, Bedroom 5, Bedroom 1, Loft, Recreation Room, Storage Room, Primary Bathroom
Basement Fully Finished, Interior Access, Rear Entrance
Main Level Bedrooms 3
Interior
Hot Water Natural Gas
Heating Central
Cooling Central A/C
Fireplaces Number 1
Fireplaces Type Gas/Propane
Fireplace Y
Heat Source Natural Gas
Exterior
Parking Features Garage - Front Entry
Garage Spaces 2.0
Amenities Available Bike Trail, Community Center, Club House, Dog Park, Fitness Center, Jog/Walk Path, Picnic Area, Pool - Outdoor, Soccer Field, Swimming Pool, Tot Lots/Playground
Water Access N
Accessibility None
Attached Garage 2
Total Parking Spaces 2
Garage Y
Building
Story 3
Foundation Permanent
Sewer Public Sewer
Water Public
Architectural Style Colonial
Level or Stories 3
Additional Building Above Grade, Below Grade
New Construction N
Schools
Elementary Schools Winding Creek
Middle Schools H.H. Poole
High Schools Colonial Forge
School District Stafford County Public Schools
Others
Senior Community No
Tax ID 29G 6 1032
Ownership Fee Simple
SqFt Source Assessor
Special Listing Condition Standard
Read Less

Bought with Maribel L Barker • Fawn Lake Real Estate Company



