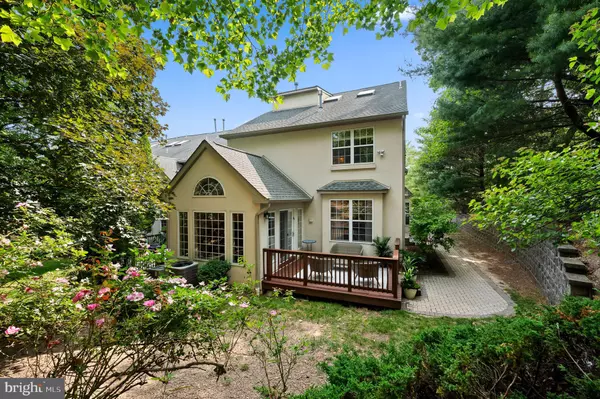For more information regarding the value of a property, please contact us for a free consultation.
1140 BRIANS WAY Wayne, PA 19087
Want to know what your home might be worth? Contact us for a FREE valuation!

Our team is ready to help you sell your home for the highest possible price ASAP
Key Details
Sold Price $757,000
Property Type Townhouse
Sub Type End of Row/Townhouse
Listing Status Sold
Purchase Type For Sale
Square Footage 4,419 sqft
Price per Sqft $171
Subdivision The Woods At Wayne
MLS Listing ID PAMC2072630
Sold Date 07/27/23
Style Colonial
Bedrooms 4
Full Baths 4
Half Baths 1
HOA Fees $395/mo
HOA Y/N Y
Abv Grd Liv Area 3,153
Originating Board BRIGHT
Year Built 1998
Annual Tax Amount $8,430
Tax Year 2023
Lot Size 1,000 Sqft
Acres 0.02
Lot Dimensions 0.00 x 0.00
Property Description
Stunning End Unit Townhouse in arguably the best location in The Woods at Wayne. Located at the top of the cul-de-sac on Brians Way with a private wooded yard and four stories of living space, an elevator, soaring high ceilings and hardwood floors, this 4 bedroom, 4.5 bath home is spacious, sunlit and feels more like a single family home! Enter into the two story foyer and you are welcomed by an open, generous floor plan, decorative molding, and an abundance of natural light. The dining room is open and airy with a window overlooking the outdoor space and a fireplace for added ambiance while dining. The oversized two story living room has a wall of windows allowing for sunlight to stream through. Beyond the living room is a sitting room area with wall of windows allowing sunlight to stream in, the perfect spot to relax and enjoy the quiet setting! The sitting room has a sliding glass door that opens to the back deck, with mature tree surround making it a quiet and private back yard, allows for seamless indoor, outdoor entertaining. A two sided gas fireplace adds to the coziness of this room. The gourmet eat-in kitchen with white cabinetry, ample storage, granite counters, tile backsplash, gas cooking, double wall ovens, warming drawer, built-in refrigerator and a large island will impress . The breakfast room features a bay window with ample space for dining and decorative moldings. Heading upstairs utilize either the stairs or the 4 stop elevator. The Oversized primary bedroom suite features beautiful views, a spa-like bathroom with large vanity, soaking tub, tile step in shower with glass enclosure and a custom outfitted walk-in closet. The second bedroom is currently being used as a custom outfitted second walk-in closet for the primary, but could easily be converted back to a nursery or office. The third bedroom is large and open with great light and has access to a neutral hall bath with soaking tub/shower combo. A laundry closet with washer/dryer hookups is conveniently located on this level. Up another staircase with built in shelving is a large open room with a full bathroom, with soaking tub/shower combo, skylights and ample closets. A great 4th bedroom suite, playroom, or office space. The finished lower level is a fabulous space offering so many options! The family room area features a wet bar and a gas fireplace, there is room for a home gym and a fifth bedroom/ home office with adjacent access to a full bath! The laundry room has built-ins & tons of storage and leads to a large storage area that completes the lower level. Enjoy the low maintenance lifestyle as the HOA takes care of common area maintenance, lawn, snow and trash. All of this is conveniently located close to major highways and is minutes to downtown Wayne and King of Prussia. Whether you are downsizing or looking for easy living, don't miss this amazing opportunity!
Location
State PA
County Montgomery
Area Upper Merion Twp (10658)
Zoning R3
Rooms
Other Rooms Dining Room, Primary Bedroom, Sitting Room, Bedroom 2, Bedroom 3, Bedroom 4, Kitchen, Family Room, Breakfast Room, Exercise Room, Laundry, Office, Primary Bathroom, Full Bath
Basement Full, Fully Finished
Interior
Interior Features Bar, Breakfast Area, Carpet, Ceiling Fan(s), Crown Moldings, Dining Area, Elevator, Floor Plan - Traditional, Formal/Separate Dining Room, Kitchen - Eat-In, Kitchen - Gourmet, Kitchen - Island, Primary Bath(s), Recessed Lighting, Skylight(s), Soaking Tub, Stall Shower, Upgraded Countertops, Walk-in Closet(s), Wood Floors, Built-Ins, Tub Shower, Wainscotting, Window Treatments
Hot Water Natural Gas
Heating Forced Air
Cooling Central A/C
Flooring Wood, Ceramic Tile, Hardwood, Carpet
Fireplaces Number 3
Fireplaces Type Double Sided, Fireplace - Glass Doors, Gas/Propane
Equipment Oven - Double, Oven - Wall, Oven/Range - Gas, Range Hood, Stainless Steel Appliances, Refrigerator, Dishwasher, Cooktop, Disposal, Dryer, Six Burner Stove, Washer, Water Heater
Fireplace Y
Window Features Energy Efficient
Appliance Oven - Double, Oven - Wall, Oven/Range - Gas, Range Hood, Stainless Steel Appliances, Refrigerator, Dishwasher, Cooktop, Disposal, Dryer, Six Burner Stove, Washer, Water Heater
Heat Source Natural Gas
Laundry Hookup, Upper Floor, Lower Floor, Dryer In Unit, Has Laundry, Washer In Unit
Exterior
Exterior Feature Deck(s)
Garage Built In, Garage Door Opener, Inside Access
Garage Spaces 4.0
Waterfront N
Water Access N
View Trees/Woods
Roof Type Pitched
Accessibility None
Porch Deck(s)
Parking Type Attached Garage, Driveway
Attached Garage 2
Total Parking Spaces 4
Garage Y
Building
Lot Description Backs to Trees, Cul-de-sac, Landscaping, Private
Story 4
Foundation Concrete Perimeter
Sewer Public Sewer
Water Public
Architectural Style Colonial
Level or Stories 4
Additional Building Above Grade, Below Grade
Structure Type 9'+ Ceilings
New Construction N
Schools
Elementary Schools Roberts
Middle Schools Upper Merion
High Schools Upper Merion
School District Upper Merion Area
Others
Pets Allowed Y
HOA Fee Include Common Area Maintenance,Lawn Maintenance,Snow Removal,Trash
Senior Community No
Tax ID 58-00-02012-477
Ownership Fee Simple
SqFt Source Assessor
Security Features Security System
Horse Property N
Special Listing Condition Standard
Pets Description No Pet Restrictions
Read Less

Bought with Catherine G Lowry • BHHS Fox & Roach Wayne-Devon
GET MORE INFORMATION




