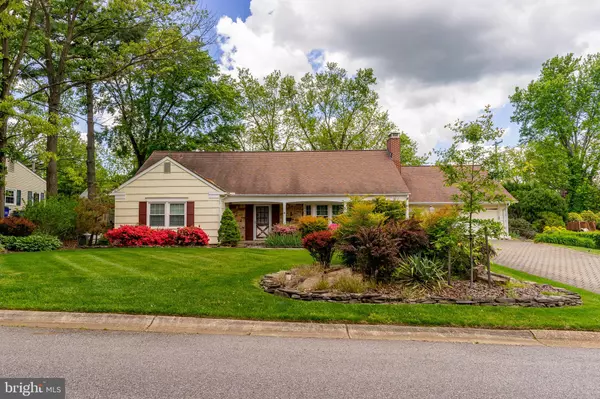For more information regarding the value of a property, please contact us for a free consultation.
12426 SHAWMONT LN Bowie, MD 20715
Want to know what your home might be worth? Contact us for a FREE valuation!

Our team is ready to help you sell your home for the highest possible price ASAP
Key Details
Sold Price $575,000
Property Type Single Family Home
Sub Type Detached
Listing Status Sold
Purchase Type For Sale
Square Footage 2,686 sqft
Price per Sqft $214
Subdivision Somerset At Belair
MLS Listing ID MDPG2081408
Sold Date 07/26/23
Style Ranch/Rambler
Bedrooms 4
Full Baths 3
HOA Y/N N
Abv Grd Liv Area 2,686
Originating Board BRIGHT
Year Built 1962
Annual Tax Amount $6,699
Tax Year 2022
Lot Size 0.302 Acres
Acres 0.3
Property Description
Welcome to 12426 Shawmont Ln, Bowie, a stunning and spacious Country Clubber located in the highly sought-after Somerset at Belair community! This beautiful house boasts 4 bedrooms and 3 full updated bathrooms, making it perfect for a growing family. The remodeled eat-in kitchen features granite countertops, plenty of cabinets, a convection oven and microwave, and a stand-alone refrigerator and freezer. Enjoy the cozy fireplace in the large living room or host dinner parties in the formal dining room. The great room addition with fireplace overlooks the rear yard, providing a serene view while relaxing at home.
The main level master bedroom comes complete with a private ensuite bath, while an upper-level home office hideaway with skylight offers privacy and productivity. Enjoy outdoor living on the large deck or patio in the fenced yard, surrounded by professional award-winning landscaping. The garage features a workshop area, perfect for those who love DIY projects. Additional storage is available in the garden shed.
Conveniently located near local businesses, shopping centers, restaurants, express bus stops, and major commuter routes, this property offers unmatched comfort and accessibility. Don't miss out on this opportunity to make this your dream home!
Location
State MD
County Prince Georges
Zoning RSF65
Rooms
Main Level Bedrooms 2
Interior
Interior Features Breakfast Area, Dining Area, Kitchen - Table Space
Hot Water Natural Gas
Heating Forced Air
Cooling Central A/C
Fireplaces Number 2
Equipment Dishwasher, Disposal, Dryer, Icemaker, Microwave, Oven/Range - Electric, Refrigerator, Washer
Fireplace Y
Appliance Dishwasher, Disposal, Dryer, Icemaker, Microwave, Oven/Range - Electric, Refrigerator, Washer
Heat Source Natural Gas
Exterior
Parking Features Garage - Front Entry
Garage Spaces 2.0
Water Access N
Accessibility None
Attached Garage 2
Total Parking Spaces 2
Garage Y
Building
Story 2
Foundation Permanent
Sewer Public Sewer
Water Public
Architectural Style Ranch/Rambler
Level or Stories 2
Additional Building Above Grade, Below Grade
New Construction N
Schools
School District Prince George'S County Public Schools
Others
Senior Community No
Tax ID 17070666719
Ownership Fee Simple
SqFt Source Assessor
Special Listing Condition Standard
Read Less

Bought with Keri K. Shull • EXP Realty, LLC



