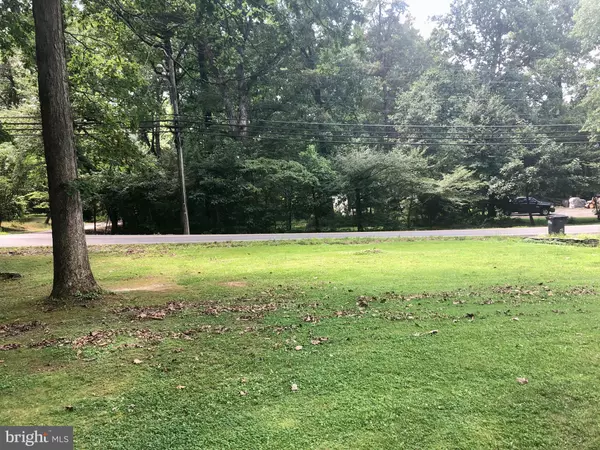For more information regarding the value of a property, please contact us for a free consultation.
3733 PROSPERITY AVE Fairfax, VA 22031
Want to know what your home might be worth? Contact us for a FREE valuation!

Our team is ready to help you sell your home for the highest possible price ASAP
Key Details
Sold Price $815,000
Property Type Single Family Home
Sub Type Detached
Listing Status Sold
Purchase Type For Sale
Square Footage 1,622 sqft
Price per Sqft $502
Subdivision Pine Ridge
MLS Listing ID VAFX2137474
Sold Date 07/24/23
Style Ranch/Rambler
Bedrooms 3
Full Baths 3
HOA Y/N N
Abv Grd Liv Area 1,622
Originating Board BRIGHT
Year Built 1956
Annual Tax Amount $9,610
Tax Year 2023
Lot Size 1.044 Acres
Acres 1.04
Property Description
Opportunity knocks! Property sold strictly 'as is'. Build the perfect home on this wonderful acre lot or renovate existing house. No access to house at this time, No lockbox; MUST use Showing Time to schedule to walk property, Seller occupied. Natural gas line brought to the house. Pine Ridge neighborhood with beautiful homes, huge lots, Schools are Mantua/Frost/Woodson High. No HOA! Minutes to Mosaic District, INOVA Fairfax Hospital, Parks , Commuter Routes, Dunn Loring Metro, Restaurants and shopping. Conveniently Located Nearby 495, 236 and Route 50 to make commuting a breeze. This location truly has everything.
Location
State VA
County Fairfax
Zoning 110
Rooms
Basement Partially Finished, Walkout Level
Main Level Bedrooms 3
Interior
Interior Features Soaking Tub, Stall Shower, Primary Bath(s), Formal/Separate Dining Room, Floor Plan - Traditional, Entry Level Bedroom, Ceiling Fan(s), Carpet, Wood Floors, Tub Shower
Hot Water Electric
Heating Heat Pump - Oil BackUp
Cooling Central A/C
Fireplaces Number 3
Fireplaces Type Corner, Brick, Screen
Fireplace Y
Heat Source Electric, Oil
Exterior
Garage Spaces 1.0
Water Access N
Accessibility None
Total Parking Spaces 1
Garage N
Building
Story 2
Foundation Block
Sewer Public Sewer
Water Well
Architectural Style Ranch/Rambler
Level or Stories 2
Additional Building Above Grade, Below Grade
New Construction N
Schools
Elementary Schools Mantua
Middle Schools Frost
High Schools Woodson
School District Fairfax County Public Schools
Others
Senior Community No
Tax ID 0593 06 0026
Ownership Fee Simple
SqFt Source Assessor
Acceptable Financing Cash, Bank Portfolio, Conventional
Listing Terms Cash, Bank Portfolio, Conventional
Financing Cash,Bank Portfolio,Conventional
Special Listing Condition Standard
Read Less

Bought with Linda D Kessler • Long & Foster Real Estate, Inc.



