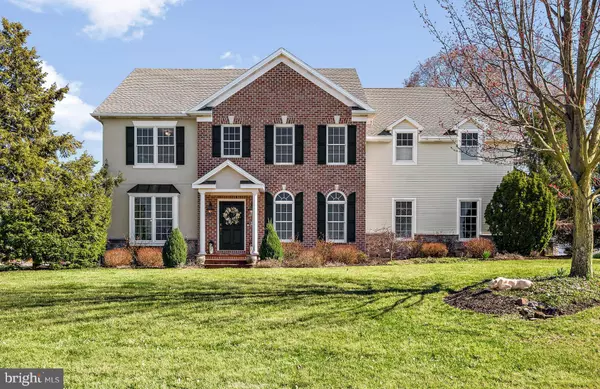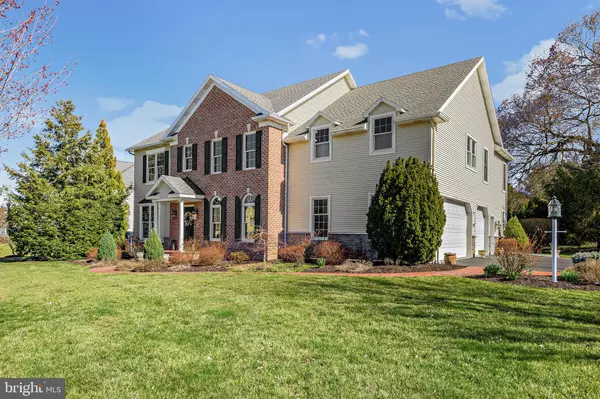For more information regarding the value of a property, please contact us for a free consultation.
965 WETHERBURN DR York, PA 17404
Want to know what your home might be worth? Contact us for a FREE valuation!

Our team is ready to help you sell your home for the highest possible price ASAP
Key Details
Sold Price $615,000
Property Type Single Family Home
Sub Type Detached
Listing Status Sold
Purchase Type For Sale
Square Footage 4,533 sqft
Price per Sqft $135
Subdivision Hepplewhite Estates
MLS Listing ID PAYK2037782
Sold Date 07/21/23
Style Colonial
Bedrooms 5
Full Baths 3
HOA Y/N N
Abv Grd Liv Area 3,863
Originating Board BRIGHT
Year Built 2003
Annual Tax Amount $10,181
Tax Year 2023
Lot Size 0.542 Acres
Acres 0.54
Property Description
AMAZING VALUE in Central York School District!!! This PRICE REDUCTION reflects the seller's motivation, due to an upcoming move. This 5 bedroom/3 full bath custom-built home is impeccably appointed and meticulously maintained. Includes a desirable first-floor guest bedroom and full bath. An open floor plan, combined with a traditional layout, creates the perfect flow for entertaining. Enter into a spacious, two-story foyer and you'll immediately notice the stylish workmanship. Hardwood floors continue into all of the main living spaces. To the left is a sitting area, and to the right a formal dining room, both highlighted by gorgeous windows and crown molding. Continue into the large, classic custom kitchen featuring a huge island with breakfast bar, plenty of storage, and gorgeous granite. There is ample space to gather at the table for meals, and a convenient walk-in pantry. Adjacent to the kitchen is the beautiful two-story great room, complete with a gas fireplace with a striking mantel and surround, and eight windows that flood the home with natural light. The stairway features beautiful wrought iron balusters, and hardwood continues up the stairs and throughout the landing and interior balcony overlook area. The primary bedroom is sizeable and includes an ensuite bath with soaking tub and ceramic walk-in shower, and a large walk-in closet. The basement is partially finished to include a fun gaming area. Unfinished space includes a workshop area and plenty of storage. There is a second egress with full-size walk-up stairs that leads to the oversized 3-car garage. The home also boasts a new two-zone heating and cooling system, a whole house generator, and a new roof in 2019. Close proximity to I-83 and Rt 30, minutes from elementary schools, and within walking distance to Outdoor Country Club. Custom built quality at an UNBELIEVABLE PRICE!!!
Location
State PA
County York
Area Manchester Twp (15236)
Zoning RESIDENTIAL
Rooms
Other Rooms Dining Room, Primary Bedroom, Sitting Room, Bedroom 2, Bedroom 3, Bedroom 4, Bedroom 5, Kitchen, Foyer, Great Room, Laundry, Recreation Room, Storage Room, Workshop, Bathroom 2, Primary Bathroom, Full Bath
Basement Full, Partially Finished, Garage Access, Interior Access, Space For Rooms, Workshop
Main Level Bedrooms 1
Interior
Interior Features Crown Moldings, Curved Staircase, Entry Level Bedroom, Family Room Off Kitchen, Floor Plan - Open, Formal/Separate Dining Room, Kitchen - Eat-In, Kitchen - Island, Pantry, Primary Bath(s), Recessed Lighting, Soaking Tub, Stall Shower, Tub Shower, Upgraded Countertops, Walk-in Closet(s), Wood Floors
Hot Water Natural Gas
Heating Forced Air
Cooling Central A/C
Fireplaces Number 1
Fireplaces Type Gas/Propane, Mantel(s)
Equipment Stainless Steel Appliances, Refrigerator, Dishwasher, Built-In Microwave, Oven/Range - Electric
Fireplace Y
Window Features Atrium,Bay/Bow,Double Hung
Appliance Stainless Steel Appliances, Refrigerator, Dishwasher, Built-In Microwave, Oven/Range - Electric
Heat Source Natural Gas
Laundry Upper Floor
Exterior
Exterior Feature Patio(s), Porch(es)
Parking Features Garage - Side Entry, Oversized, Inside Access
Garage Spaces 3.0
Water Access N
Accessibility None
Porch Patio(s), Porch(es)
Attached Garage 3
Total Parking Spaces 3
Garage Y
Building
Story 2
Foundation Concrete Perimeter
Sewer Public Sewer
Water Public
Architectural Style Colonial
Level or Stories 2
Additional Building Above Grade, Below Grade
New Construction N
Schools
Elementary Schools Roundtown
High Schools Central York
School District Central York
Others
Senior Community No
Tax ID 36-000-17-0086-00-00000
Ownership Fee Simple
SqFt Source Assessor
Special Listing Condition Standard
Read Less

Bought with Kenneth Gordon Stinebaugh • Lime House



