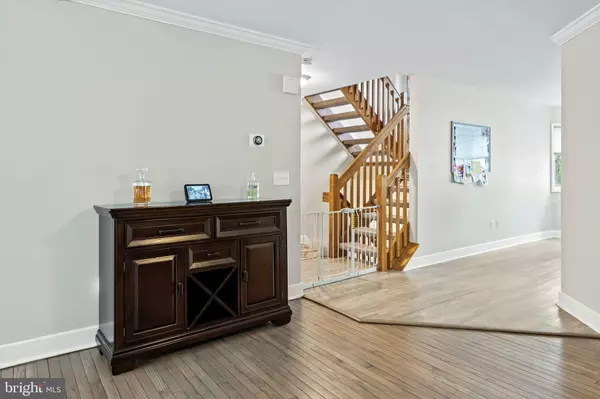For more information regarding the value of a property, please contact us for a free consultation.
142 ORCHID CT Toms River, NJ 08753
Want to know what your home might be worth? Contact us for a FREE valuation!

Our team is ready to help you sell your home for the highest possible price ASAP
Key Details
Sold Price $425,000
Property Type Townhouse
Sub Type Interior Row/Townhouse
Listing Status Sold
Purchase Type For Sale
Square Footage 1,866 sqft
Price per Sqft $227
Subdivision Laurel Chase
MLS Listing ID NJOC2018794
Sold Date 07/18/23
Style Other
Bedrooms 3
Full Baths 2
Half Baths 1
HOA Fees $355/mo
HOA Y/N Y
Abv Grd Liv Area 1,866
Originating Board BRIGHT
Year Built 1990
Annual Tax Amount $4,758
Tax Year 2022
Lot Dimensions 0.00 x 0.00
Property Description
Beautifully Maintained 3 Bed 2.5 Bath Home, Set in a Quiet section of Laurel Chase! This 2300+ sq ft townhouse has been Upgraded, Updated, & Remodeled in the past few years! The Home Boasts Sparkling Hardwood Floors & Newer Carpet throughout. The Main Living Area has a Wide-Open Floor Plan. The Living Room comes w/Sliders Leading to an Extended Deck overlooking a Wooded Backdrop. The Newer White Kitchen comes w/Stainless Steel Appliances & Granite Countertops. The Large Master Bedroom Suite has a Walk-in Closet & Newer Full Bathroom. The Family Room is located on Ground Level & Opens to a Patio Overlooking the Serene, Park-like Property. A New Home Water Filtration System & Hot Water Heater has been added as well. Comes w/a Home Warranty! Close to Shopping, Restaurants and Jersey Shore!
Location
State NJ
County Ocean
Area Toms River Twp (21508)
Zoning MF6
Rooms
Basement Full
Main Level Bedrooms 3
Interior
Interior Features Breakfast Area, Carpet, Ceiling Fan(s), Combination Dining/Living, Combination Kitchen/Living, Dining Area, Family Room Off Kitchen, Floor Plan - Open, Kitchen - Eat-In, Kitchen - Island, Kitchenette, Pantry, Recessed Lighting, Tub Shower, Stall Shower, Upgraded Countertops, Walk-in Closet(s), WhirlPool/HotTub, Wood Floors
Hot Water Natural Gas
Heating Forced Air
Cooling Central A/C
Fireplaces Number 1
Equipment Built-In Microwave, Dishwasher, Dryer, Oven/Range - Gas, Refrigerator, Stainless Steel Appliances, Washer
Fireplace Y
Appliance Built-In Microwave, Dishwasher, Dryer, Oven/Range - Gas, Refrigerator, Stainless Steel Appliances, Washer
Heat Source Natural Gas
Exterior
Parking Features Garage - Front Entry, Inside Access
Garage Spaces 1.0
Water Access N
Accessibility None
Attached Garage 1
Total Parking Spaces 1
Garage Y
Building
Story 3
Foundation Other
Sewer Public Sewer
Water Public
Architectural Style Other
Level or Stories 3
Additional Building Above Grade, Below Grade
New Construction N
Others
Senior Community No
Tax ID 08-00572-00006 14-C1402
Ownership Fee Simple
SqFt Source Assessor
Acceptable Financing Cash, Conventional, FHA, VA
Listing Terms Cash, Conventional, FHA, VA
Financing Cash,Conventional,FHA,VA
Special Listing Condition Standard
Read Less

Bought with Non Member • Non Subscribing Office



