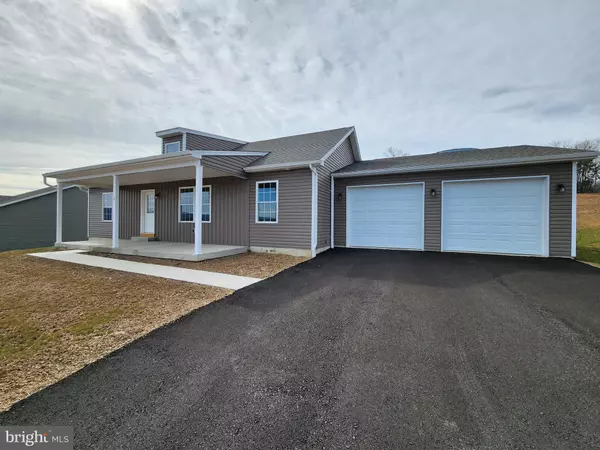For more information regarding the value of a property, please contact us for a free consultation.
8 HILLSIDE VISTA DR Pine Grove, PA 17963
Want to know what your home might be worth? Contact us for a FREE valuation!

Our team is ready to help you sell your home for the highest possible price ASAP
Key Details
Sold Price $330,000
Property Type Single Family Home
Sub Type Detached
Listing Status Sold
Purchase Type For Sale
Subdivision Pine Vista Estates
MLS Listing ID PASK2005836
Sold Date 06/29/23
Style Ranch/Rambler
Bedrooms 3
Full Baths 2
HOA Y/N N
Originating Board BRIGHT
Year Built 2022
Annual Tax Amount $385
Tax Year 2023
Lot Size 10,890 Sqft
Acres 0.25
Property Description
Move-in Ready! Situated above Pine Grove, this ranch-style home offers 1 floor living with a remarkable view! Featuring an open-concept kitchen and dining area that allows for gatherings and large dinners, the entertaining space flows nicely into the living area with an amazing view and wonderful cathedral ceiling to provide an open and airy feel. When you're ready for a break, sneak away to the primary bedroom with an en-suite bath and spacious 11x6 walk-in closet. On the other end of this well-designed home, you'll find 2 guest bedrooms (or maybe a home office), an additional full bathroom, and a mud/laundry room. Full basement, 23.6 x 29 oversized 2 car garage, and a wonderful covered front porch and back patio. 1 YR Builder Warranty Included. Custom Builder - Hennick Construction. Other lots and floorplans are available in the neighborhood. Interior photos are from a previously built model and do not represent what colors, options or finishes which may or may not be included.
Location
State PA
County Schuylkill
Area Pine Grove Twp (13321)
Zoning RESIDENTIAL
Rooms
Basement Poured Concrete
Main Level Bedrooms 3
Interior
Interior Features Combination Kitchen/Dining, Entry Level Bedroom, Family Room Off Kitchen, Floor Plan - Open, Kitchen - Island
Hot Water Electric
Heating Heat Pump(s)
Cooling Central A/C
Flooring Carpet, Vinyl
Equipment Dishwasher, Oven/Range - Electric, Range Hood
Fireplace N
Appliance Dishwasher, Oven/Range - Electric, Range Hood
Heat Source Electric
Exterior
Parking Features Garage - Front Entry, Oversized, Inside Access
Garage Spaces 6.0
Water Access N
View Mountain, Panoramic, Scenic Vista, Trees/Woods, Valley
Roof Type Shingle
Accessibility 2+ Access Exits, 36\"+ wide Halls, 32\"+ wide Doors
Attached Garage 2
Total Parking Spaces 6
Garage Y
Building
Story 1
Foundation Permanent
Sewer Public Sewer
Water Public
Architectural Style Ranch/Rambler
Level or Stories 1
Additional Building Above Grade, Below Grade
New Construction N
Schools
School District Pine Grove Area
Others
Senior Community No
Tax ID 21-05-0049.177
Ownership Fee Simple
SqFt Source Assessor
Acceptable Financing Cash, Conventional, FHA, VA, USDA
Listing Terms Cash, Conventional, FHA, VA, USDA
Financing Cash,Conventional,FHA,VA,USDA
Special Listing Condition Standard
Read Less

Bought with Robert William Bryan • EXP Realty, LLC



