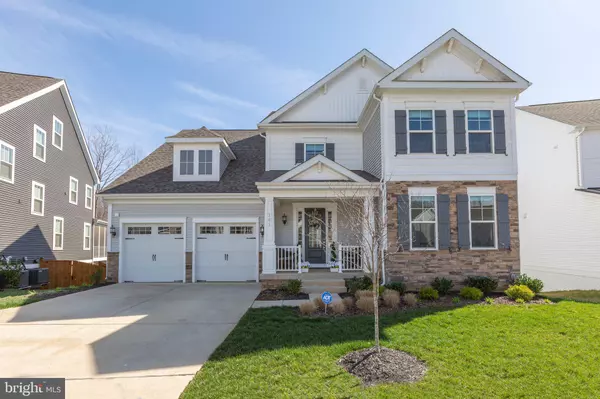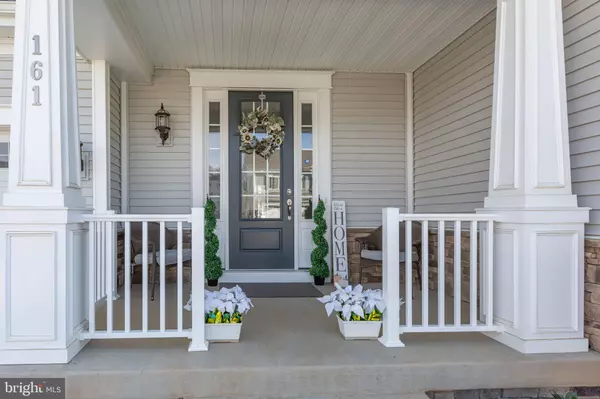For more information regarding the value of a property, please contact us for a free consultation.
161 HIBISCUS DR Stafford, VA 22554
Want to know what your home might be worth? Contact us for a FREE valuation!

Our team is ready to help you sell your home for the highest possible price ASAP
Key Details
Sold Price $760,000
Property Type Single Family Home
Sub Type Detached
Listing Status Sold
Purchase Type For Sale
Square Footage 4,918 sqft
Price per Sqft $154
Subdivision Embrey Mill
MLS Listing ID VAST2020342
Sold Date 07/13/23
Style Colonial
Bedrooms 5
Full Baths 3
Half Baths 1
HOA Fees $138/mo
HOA Y/N Y
Abv Grd Liv Area 3,418
Originating Board BRIGHT
Year Built 2021
Annual Tax Amount $5,649
Tax Year 2022
Lot Size 9,147 Sqft
Acres 0.21
Property Description
A like-new, luxurious, former model home has emerged in dreamy Embrey Mill! Which lucky owner(s) out there will scoop up 161 Hibiscus Drive? Built in 2021, this 4,651 square foot residence includes five bedrooms and 3.5 baths throughout its three total levels (including a spacious basement). The home is tucked in the super-convenient and amenity-loaded Embrey Mill community, where amenities include more than 15 parks and playgrounds; a community garden; 2 clubhouses, 2 pools,, fitness center and a bistro! Zooming in on the homesite, the sloped back yard is anchored by a massive 12x30-foot light gray deck with lighting features. Otherwise, the yard is vast, green and includes a flat space primed for a firepit/garden. For added privacy, there are no residences behind the home, just a nearby walking trail for adventures aplenty front, the vibe is low-maintenance, with driveway parking for two cars in addition to its two-car garage. The home itself is neutral bliss with white paneling as well as a popping blue door and shutters. Stone accents add that much more to the refined vibe. The layout here Stanley Martin Homes' prized Middleton floor plan... plus there is a bonus 4-foot bump out to the entire plan adding that much space and pizzazz! ! Inside, the upgrades upon upgrades show on the main level, with neutral walls, light gray luxury vinyl plank flooring and open spaces comprising the vibe. Main level highlights include a flex room (possible office!), family room with a modern fireplace and stunning coffered ceilings, powder room and the stunning kitchen. Kitchen highlights include sleek light gray cabinetry, quartz countertops, a white subway tile backsplash, stainless steel appliances, walk-in pantry and a large central island with storage. Rounding out the level is a mudroom just off the garage. Upstairs are four bedrooms (all with upgraded carpet!) and two baths, inclusive of the massive primary suite. The primary suite includes two huge walk-in closets and a bedazzled ensuite bath, complete with a walk-in shower with Italian fixtures and double sink set-up. The additional bath upstairs includes a tub/shower combo and single sink. Additional upper level highlights include a hallway nook (could easily be an office/leisure area!) and the laundry room with utility sink (machinery conveys!). Downstairs, you'll find the home's final bedroom and full bathroom (tub/shower combo) Anchoring the lower level is a spacious and carpeted . recreation/living room with a bar. It is all very much a blank canvas awaiting your unique vision! Additional basement components include a large unfinished area for storage and two sliding glass door exits to the back yard. Core component-wise and as expected with a new home, its HVAC and hot water heater are running like-new. The home also has a wi-fi enabled smart sprinkler system and ADT alarm system to tap into. Location-wise, so much is within 10 minutes of the home including two I-95 exits (Stafford/Courthouse Road and Route 610), Embrey Mill Town Center, the Jeff Rouse Sport and Swim Center and Stafford Hospital. The Brooke VRE station is 15 minutes southeast and Downtown Fredericksburg is 25 minutes southeast. Of all the home's features inside and out, the owners here will miss the panoramic, private vistas from the expansive back deck. What will charm you at 161 Hibiscus Drive?
Location
State VA
County Stafford
Zoning PD2
Rooms
Other Rooms Living Room, Primary Bedroom, Bedroom 2, Bedroom 3, Bedroom 4, Bedroom 5, Kitchen, Family Room, Foyer, Laundry, Mud Room, Office, Recreation Room, Storage Room, Bathroom 2, Primary Bathroom, Full Bath
Basement Fully Finished, Heated, Improved, Interior Access, Outside Entrance, Sump Pump, Walkout Level
Interior
Interior Features Built-Ins, Carpet, Combination Kitchen/Dining, Crown Moldings, Dining Area, Family Room Off Kitchen, Floor Plan - Open, Kitchen - Gourmet, Kitchen - Island, Pantry, Primary Bath(s), Recessed Lighting, Stall Shower, Upgraded Countertops, Walk-in Closet(s), Wet/Dry Bar, Wood Floors
Hot Water Natural Gas
Heating Forced Air
Cooling Central A/C
Flooring Ceramic Tile, Carpet, Hardwood
Fireplaces Number 1
Fireplaces Type Gas/Propane
Equipment Built-In Microwave, Dishwasher, Disposal, Dryer, Icemaker, Oven - Double, Stainless Steel Appliances, Refrigerator, Washer, Cooktop, Humidifier, Oven - Wall
Fireplace Y
Window Features Vinyl Clad,Screens,Transom
Appliance Built-In Microwave, Dishwasher, Disposal, Dryer, Icemaker, Oven - Double, Stainless Steel Appliances, Refrigerator, Washer, Cooktop, Humidifier, Oven - Wall
Heat Source Natural Gas
Laundry Upper Floor, Dryer In Unit, Washer In Unit
Exterior
Exterior Feature Porch(es), Deck(s)
Parking Features Garage - Front Entry, Garage Door Opener, Other, Inside Access
Garage Spaces 4.0
Utilities Available Natural Gas Available, Sewer Available, Water Available, Electric Available
Amenities Available Basketball Courts, Community Center, Exercise Room, Pool - Outdoor, Tot Lots/Playground, Picnic Area, Soccer Field, Common Grounds, Club House, Dog Park, Jog/Walk Path, Meeting Room, Swimming Pool
Water Access N
View Garden/Lawn, Trees/Woods
Roof Type Architectural Shingle
Street Surface Black Top
Accessibility None
Porch Porch(es), Deck(s)
Attached Garage 2
Total Parking Spaces 4
Garage Y
Building
Lot Description Backs to Trees, Cleared, Landscaping, Rear Yard
Story 3
Foundation Active Radon Mitigation, Concrete Perimeter
Sewer Public Sewer
Water Public
Architectural Style Colonial
Level or Stories 3
Additional Building Above Grade, Below Grade
Structure Type Dry Wall,9'+ Ceilings,Tray Ceilings,Beamed Ceilings
New Construction N
Schools
Elementary Schools Park Ridge
Middle Schools Call School Board
High Schools Call School Board
School District Stafford County Public Schools
Others
HOA Fee Include Pool(s),Snow Removal,Trash,Common Area Maintenance,Recreation Facility
Senior Community No
Tax ID 29G 11 1364
Ownership Fee Simple
SqFt Source Estimated
Security Features Monitored,Security System
Special Listing Condition Standard
Read Less

Bought with Heather A O'Neill • Coldwell Banker Elite



