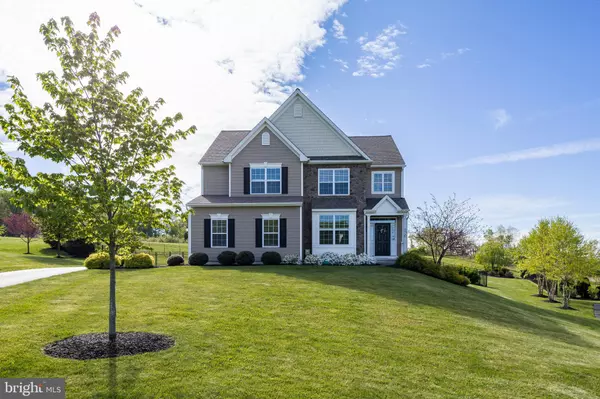For more information regarding the value of a property, please contact us for a free consultation.
225 IRONSTONE LN Elverson, PA 19520
Want to know what your home might be worth? Contact us for a FREE valuation!

Our team is ready to help you sell your home for the highest possible price ASAP
Key Details
Sold Price $591,900
Property Type Single Family Home
Sub Type Detached
Listing Status Sold
Purchase Type For Sale
Square Footage 3,100 sqft
Price per Sqft $190
Subdivision French Creek Village
MLS Listing ID PACT2045254
Sold Date 07/07/23
Style Colonial
Bedrooms 4
Full Baths 2
Half Baths 1
HOA Fees $175/qua
HOA Y/N Y
Abv Grd Liv Area 3,100
Originating Board BRIGHT
Year Built 2017
Annual Tax Amount $8,704
Tax Year 2023
Lot Size 0.480 Acres
Acres 0.48
Lot Dimensions 0.00 x 0.00
Property Description
Back on the Market--Spectacular Surroundings, Serene Neighborhood! Sought-after, 29 home, French Creek Village community features this bewitching single home nestled on a premium home site adjoining open space/golf course! Happy greenery embraces the prettily landscaped grounds which are enhanced by the attractively fenced rear yard. A custom, hardscaped, triple patio area invites happy, outdoor entertaining and relaxed, everyday enjoyment. This stylish, open home plan is designed for how we really live today! An airy 2 story parlor-style foyer graciously welcomes guests, provides a charming sitting area for quick visits, awaiting your Uber or lingering, long good-byes. The stunning, turned staircase is a statement-making accent leading into the first floor. Gleaming hardwood floors, sleek moldings and upscale lighting highlight the interior. A large, bright study allows plentiful space for homework and work-from-home days--a wide entry allows open flow when entertaining but closure for study/quiet workspace. The gourmet kitchen is thoughtfully created for abundant storage/prep area, efficient cooking/baking, casual dining,and easy clean-up. A beverage/coffee station with wine cooler is a rarely seen amenity that you will appreciate whether entertaining with a wine or expresso bar or for your daily Keurig use! Softly-tinted custom cabinetry; rich granite counters/island/casual dining bar; designer tile backsplash; stainless appliances and brilliant recessed/task lighting fill this "heart-of-the-home. The walk-in pantry just adds to the allure of this chef-ready, home center! The sunlit morning rm. dining space allows generous room for table expansion/additional tables when you host the holiday party. Exit to the bewitching, view-filled patio/rear yard and preserved ground/golf course from here. Adjoining the kitchen and morning room, you will find the window-filled great room with its dramatic volume ceiling/staircase feature and propane gas fireplace--perfect for comfortable entertaining or cozy movie night at home! Completing the main floor is a convenient powder room and large, tiled mudroom/laundry room w/laundry tub, inside garage entry and outside entrance---easy access for muddy pets, children and gardeners! Upstairs, the BIG primary suite boasts a cathedral ceiling with fan, large walk-in closet and even comfy lounge chair space. The tiled, en-suite bath is well-appointed with soaking tub, tile shower, dual vanity and water closet. Three additional bedrooms and finely fashioned hall bath complete this roomy level. AND if you want to expand your living area, the basement features an egress window and rough-in bath plumbing for your future finish! A side entry, 2 car garage, with opener and EV charger area, awaits your treasured vehicles. The scenic French Creek Golf Club is just across from the neighborhood entrance and offers a variety of membership opportunities. This is pleasant country quietude within minutes of Ludwig's Corner shops/dining, Henrietta Hankin Library, French Creek State Park, Marsh Creek Lake State Park, Morgantown shopping, Elverson village and Twin Valley schools Plus convenient access to Rts. 23/401/82/100/345/I76/PA Turnpike. Welcome Home to 225 Ironstone!
Location
State PA
County Chester
Area West Nantmeal Twp (10323)
Zoning R
Rooms
Other Rooms Primary Bedroom, Bedroom 2, Bedroom 3, Bedroom 4, Kitchen, Foyer, Breakfast Room, Study, Great Room, Laundry, Bathroom 2, Primary Bathroom, Half Bath
Basement Poured Concrete, Unfinished, Interior Access, Windows
Interior
Interior Features Carpet, Ceiling Fan(s), Chair Railings, Crown Moldings, Combination Kitchen/Dining, Dining Area, Floor Plan - Open, Kitchen - Eat-In, Kitchen - Island, Kitchen - Gourmet, Pantry, Primary Bath(s), Recessed Lighting, Soaking Tub, Stall Shower, Tub Shower, Upgraded Countertops, Walk-in Closet(s), Wood Floors
Hot Water Propane
Heating Forced Air
Cooling Central A/C
Flooring Carpet, Ceramic Tile, Hardwood
Fireplaces Number 1
Fireplaces Type Gas/Propane, Mantel(s), Marble
Equipment Built-In Microwave, Cooktop, Dishwasher, Disposal, Oven - Double, Oven - Self Cleaning, Oven - Wall, Refrigerator, Stainless Steel Appliances, Water Heater
Fireplace Y
Window Features Double Pane,Energy Efficient,Vinyl Clad
Appliance Built-In Microwave, Cooktop, Dishwasher, Disposal, Oven - Double, Oven - Self Cleaning, Oven - Wall, Refrigerator, Stainless Steel Appliances, Water Heater
Heat Source Propane - Leased
Laundry Main Floor
Exterior
Exterior Feature Patio(s)
Parking Features Garage - Side Entry, Garage Door Opener, Inside Access
Garage Spaces 7.0
Fence Rear, Wrought Iron
Utilities Available Under Ground
Amenities Available Common Grounds
Water Access N
View Garden/Lawn, Golf Course, Park/Greenbelt
Roof Type Pitched,Architectural Shingle
Street Surface Paved
Accessibility Level Entry - Main
Porch Patio(s)
Attached Garage 2
Total Parking Spaces 7
Garage Y
Building
Lot Description Backs - Open Common Area, Adjoins - Open Space, Front Yard, Landscaping, No Thru Street, Open, Premium, Rear Yard, SideYard(s)
Story 2
Foundation Concrete Perimeter, Block
Sewer Public Sewer
Water Public
Architectural Style Colonial
Level or Stories 2
Additional Building Above Grade, Below Grade
Structure Type 2 Story Ceilings,Cathedral Ceilings,Dry Wall,Vaulted Ceilings
New Construction N
Schools
High Schools Twin Valley
School District Twin Valley
Others
HOA Fee Include Common Area Maintenance,Trash
Senior Community No
Tax ID 23-03 -0009.2400
Ownership Fee Simple
SqFt Source Assessor
Special Listing Condition Standard
Read Less

Bought with Michelle L Onorati • BHHS Fox & Roach Wayne-Devon



