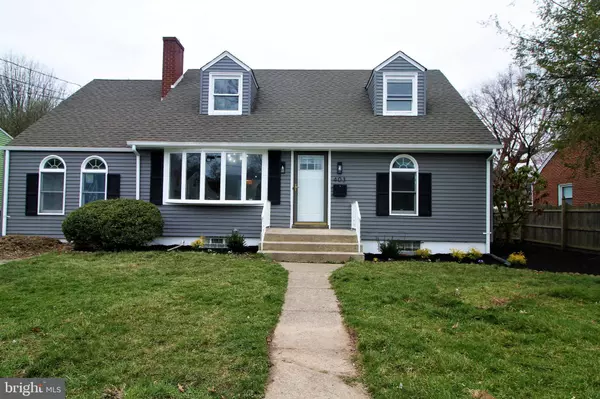For more information regarding the value of a property, please contact us for a free consultation.
403 GREENWAY AVE Ewing, NJ 08618
Want to know what your home might be worth? Contact us for a FREE valuation!

Our team is ready to help you sell your home for the highest possible price ASAP
Key Details
Sold Price $380,000
Property Type Single Family Home
Sub Type Detached
Listing Status Sold
Purchase Type For Sale
Square Footage 1,806 sqft
Price per Sqft $210
Subdivision Glendale
MLS Listing ID NJME2028496
Sold Date 06/29/23
Style Cape Cod
Bedrooms 4
Full Baths 1
Half Baths 1
HOA Y/N N
Abv Grd Liv Area 1,806
Originating Board BRIGHT
Year Built 1940
Annual Tax Amount $6,071
Tax Year 2022
Lot Size 7,500 Sqft
Acres 0.17
Lot Dimensions 75.00 x 100.00
Property Description
Need more room?!...Charming 4 bed, 2 bath Expanded Cape Cod just over 1,800 sq ft is ready for its new owners! The main level is comprised of a nicely sized living room, step down family room, eat-in kitchen, two generously sized bedrooms and a full bathroom. There is brand new flooring throughout. The kitchen was totally renovated and boasts granite counter-tops and newer backsplash. Upstairs you will find the third & fourth bedrooms oversized and another bath. Additoanl office on 2nd floor off the 3rd bedroom. Driveway fits 2 parked cars, a private back yard with a nice sunroom off the kitchen, perfect addition. Located close to all major Highways, NJ Transit & Septa Lines and shopping malls.
Location
State NJ
County Mercer
Area Ewing Twp (21102)
Zoning R-2
Rooms
Basement Unfinished
Main Level Bedrooms 2
Interior
Hot Water Natural Gas
Heating Forced Air
Cooling Central A/C
Heat Source Natural Gas
Exterior
Waterfront N
Water Access N
Accessibility None
Parking Type Driveway
Garage N
Building
Story 2
Foundation Concrete Perimeter
Sewer Public Sewer
Water Public
Architectural Style Cape Cod
Level or Stories 2
Additional Building Above Grade, Below Grade
New Construction N
Schools
School District Ewing Township Public Schools
Others
Senior Community No
Tax ID 02-00316-00004
Ownership Fee Simple
SqFt Source Assessor
Acceptable Financing Cash, Conventional, FHA, VA
Listing Terms Cash, Conventional, FHA, VA
Financing Cash,Conventional,FHA,VA
Special Listing Condition Standard
Read Less

Bought with Non Member • Non Subscribing Office
GET MORE INFORMATION




