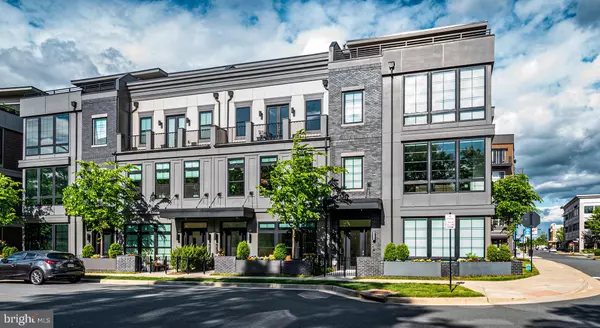For more information regarding the value of a property, please contact us for a free consultation.
20348 NORTHPARK DR Ashburn, VA 20147
Want to know what your home might be worth? Contact us for a FREE valuation!

Our team is ready to help you sell your home for the highest possible price ASAP
Key Details
Sold Price $1,800,000
Property Type Townhouse
Sub Type Interior Row/Townhouse
Listing Status Sold
Purchase Type For Sale
Square Footage 4,230 sqft
Price per Sqft $425
Subdivision One Loudoun
MLS Listing ID VALO2049764
Sold Date 06/30/23
Style Other
Bedrooms 4
Full Baths 3
Half Baths 2
HOA Fees $250/mo
HOA Y/N Y
Abv Grd Liv Area 4,230
Originating Board BRIGHT
Year Built 2019
Annual Tax Amount $12,784
Tax Year 2023
Lot Size 2,614 Sqft
Acres 0.06
Property Description
Sophistication. Comfort. Convenience. This ultra-luxury 4 level townhome sits on a quiet street facing One Loudoun's beautiful Central Park - yet it's only steps from bustling downtown One Loudoun, with its unique and diverse collection of shops, restaurants, nightlife and other entertainment. This next-level Miller & Smith townhome features sleek and contemporary design with high end finishes, spacious living areas, high ceilings and large windows that let in an abundance of light. Your private elevator stops on every floor, adding to the sophistication, comfort, and convenience of this home's cutting-edge, urban design.
This stunning residence is perfect for those wanting to downsize (or upsize) with minimal maintenance, while enjoying the perfect mix of rural Loudoun County and Northern Virginia's most popular urban center. It features 4,300 square feet of luxurious interior finishes paired with spacious outdoor living. Four separate outdoor areas offer plenty of opportunities to relax or entertain. Multiple balconies permit spectacular views, and the 400 SF rooftop terrace is a great place to end the day – kicking back with friends & family while enjoying the beautiful sunsets. There is also a retractable awning, complete with lights and a wind sensor for those “too sunny” days.
The gourmet kitchen has Wolf and SubZero appliances, including a built-in wine fridge. The upgraded dual islands offer plenty of counter space to prep meals and entertain - and the upgraded ceiling to floor kitchen cabinetry provides an extra touch of luxury along with plenty of extra storage. This home is loaded with upgrades including wide plank hardwood floors on all levels, and beautifully upgraded bathrooms. With an additional $50,000 in custom closets & automated blinds, this 4-level luxury townhouse is truly on a level of its own!
One Loudoun's HOA provides a full calendar of events for people of all ages, and residents enjoy access to a wide collection of amenities including a clubhouse, pool, parks, and entertainment venues. Close proximity to Ashburn's new Silver Line Metro station. Come experience it in person!
Location
State VA
County Loudoun
Zoning PDTC
Interior
Interior Features Ceiling Fan(s), Elevator, Floor Plan - Open, Skylight(s), Walk-in Closet(s), Upgraded Countertops, Window Treatments, Wood Floors, Wine Storage
Hot Water Natural Gas
Heating Forced Air
Cooling Central A/C
Fireplaces Number 1
Fireplaces Type Gas/Propane, Mantel(s)
Equipment Built-In Microwave, Cooktop, Dishwasher, Disposal, Dryer - Front Loading, Stainless Steel Appliances, Refrigerator, Washer - Front Loading, Water Heater
Fireplace Y
Appliance Built-In Microwave, Cooktop, Dishwasher, Disposal, Dryer - Front Loading, Stainless Steel Appliances, Refrigerator, Washer - Front Loading, Water Heater
Heat Source Natural Gas
Laundry Dryer In Unit, Washer In Unit
Exterior
Exterior Feature Deck(s)
Parking Features Garage - Rear Entry, Garage Door Opener, Oversized
Garage Spaces 4.0
Fence Wrought Iron
Amenities Available Pool - Outdoor, Tot Lots/Playground, Tennis Courts, Meeting Room, Party Room
Water Access N
View Scenic Vista, Trees/Woods
Accessibility Elevator
Porch Deck(s)
Attached Garage 2
Total Parking Spaces 4
Garage Y
Building
Story 4
Foundation Slab
Sewer Public Sewer
Water Public
Architectural Style Other
Level or Stories 4
Additional Building Above Grade, Below Grade
New Construction N
Schools
Elementary Schools Steuart W. Weller
Middle Schools Belmont Ridge
High Schools Riverside
School District Loudoun County Public Schools
Others
HOA Fee Include Lawn Maintenance,Trash,Common Area Maintenance
Senior Community No
Tax ID 057194524000
Ownership Fee Simple
SqFt Source Assessor
Special Listing Condition Standard
Read Less

Bought with Jeddie R Busch • Compass



