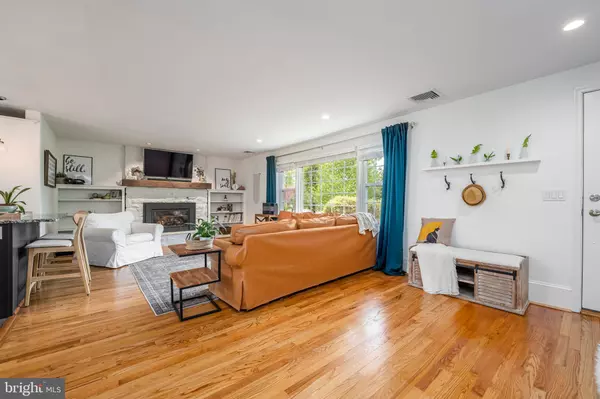For more information regarding the value of a property, please contact us for a free consultation.
310 HARLEYSVILLE PIKE Souderton, PA 18964
Want to know what your home might be worth? Contact us for a FREE valuation!

Our team is ready to help you sell your home for the highest possible price ASAP
Key Details
Sold Price $465,000
Property Type Single Family Home
Sub Type Detached
Listing Status Sold
Purchase Type For Sale
Square Footage 1,429 sqft
Price per Sqft $325
Subdivision None Available
MLS Listing ID PAMC2070934
Sold Date 06/30/23
Style Ranch/Rambler
Bedrooms 3
Full Baths 2
HOA Y/N N
Abv Grd Liv Area 1,429
Originating Board BRIGHT
Year Built 1964
Annual Tax Amount $5,806
Tax Year 2022
Lot Size 0.826 Acres
Acres 0.83
Lot Dimensions 140.00 x 0.00
Property Description
**See Video Tour** Have you been waiting for that PERFECT RANCH home in an ideal location? Look no further! This remodeled 3 bedroom, 2 bath ranch home sits on a generous sized, level lot near major road ways and in Souderton School District.
When you walk into this stylish home you'll fall in love with the open and spacious living/dining/kitchen combo. The Living room features hardwood floors, recessed lighting and a large window that brings in loads of natural light. Custom built-in shelves flank the gas fireplace, which provides easy on/off heat and ambiance for you to enjoy. As you float into the Dining space, you'll love the breakfast bar complete with seating for 2 and granite countertops. The gorgeous French Doors overlooking the backyard gives you beautiful views of your lush outdoor space and also provide direct access outside for entertaining or cooking out on your concrete patio. The kitchen has been beautifully updated with white shaker cabinets, granite counters, stainless steel appliances and includes a pantry, double sink and even a sun tunnel bringing in an abundance of natural light! The kitchen has direct access to the garage, making those shopping trips a breeze to unload.
The primary suite is sure to delight with it's lush carpet, dual closets and an BRAND NEW 3 piece bath. The 2nd completely renovated full bath is easily accessible from both of the secondary bedrooms and includes a laundry chute! The secondary bedrooms are both of a generous size, feature nice trim work and hardwood floors.
The partially finished basement is awaiting your creative finishes! Some framing and insulation has already been done for you. Also in the basement, you'll find the large laundry room (complete with laundry chute), a root cellar room, extra storage space AND steps leading up into the garage. The oversized 1.5 car garage offers additional storage, attic access and a doorway to the backyard . The backyard is where you'll find your new favorite oasis this summer. Grill dinner under your pergola covered concrete patio. Spend time nurturing and harvesting in the large vegetable garden. Enjoy all the landscaping the current owners have done with beautiful blooms all season long!
This location can't be beat! Close to everything and on almost an acre of land. Enjoy quick commute times with direct access to Harleysville Pike within close proximity to 309, route 63 & 73 and the PA Turnpike. Recent Upgrades - both bathrooms completely remodeled 2023, new Water Heater 2022, new roof installed 2019, attic insulation redone 2023, gas fireplace installed 2021. Showings start Thursday 5/04.
Location
State PA
County Montgomery
Area Franconia Twp (10634)
Zoning R-130
Rooms
Basement Partially Finished, Walkout Stairs
Main Level Bedrooms 3
Interior
Interior Features Additional Stairway, Attic, Combination Kitchen/Dining, Combination Dining/Living, Combination Kitchen/Living, Entry Level Bedroom, Floor Plan - Open, Kitchen - Eat-In, Laundry Chute, Pantry, Primary Bath(s), Recessed Lighting, Wood Floors, Window Treatments, Upgraded Countertops, Tub Shower, Solar Tube(s)
Hot Water Electric
Heating Forced Air
Cooling Central A/C
Fireplaces Number 1
Fireplaces Type Gas/Propane
Equipment Built-In Microwave, Dishwasher, Dryer, Dryer - Electric, Dryer - Front Loading, Oven/Range - Electric, Stainless Steel Appliances, Washer - Front Loading
Fireplace Y
Appliance Built-In Microwave, Dishwasher, Dryer, Dryer - Electric, Dryer - Front Loading, Oven/Range - Electric, Stainless Steel Appliances, Washer - Front Loading
Heat Source Electric
Laundry Basement
Exterior
Exterior Feature Patio(s)
Garage Garage - Side Entry, Garage Door Opener, Inside Access, Oversized
Garage Spaces 5.0
Waterfront N
Water Access N
Roof Type Architectural Shingle
Accessibility None
Porch Patio(s)
Parking Type Attached Garage, Driveway
Attached Garage 1
Total Parking Spaces 5
Garage Y
Building
Story 1
Foundation Block
Sewer Public Sewer
Water Well
Architectural Style Ranch/Rambler
Level or Stories 1
Additional Building Above Grade, Below Grade
New Construction N
Schools
School District Souderton Area
Others
Senior Community No
Tax ID 34-00-02425-007
Ownership Fee Simple
SqFt Source Assessor
Special Listing Condition Standard
Read Less

Bought with Douglas Bair • VRA Realty
GET MORE INFORMATION




