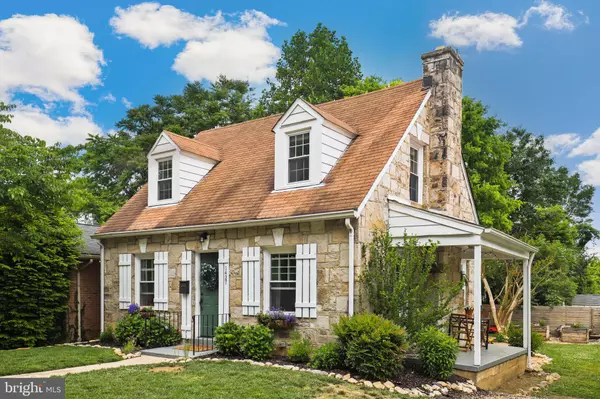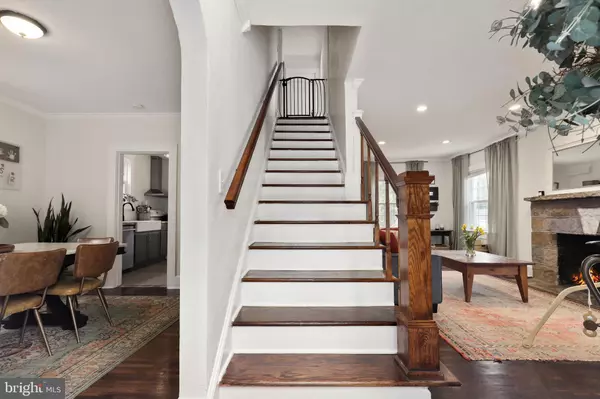For more information regarding the value of a property, please contact us for a free consultation.
1427 FRANKLIN ST Fredericksburg, VA 22401
Want to know what your home might be worth? Contact us for a FREE valuation!

Our team is ready to help you sell your home for the highest possible price ASAP
Key Details
Sold Price $420,000
Property Type Single Family Home
Sub Type Detached
Listing Status Sold
Purchase Type For Sale
Square Footage 1,268 sqft
Price per Sqft $331
Subdivision Downtown Fredericksburg
MLS Listing ID VAFB2004010
Sold Date 06/29/23
Style Cape Cod
Bedrooms 3
Full Baths 1
HOA Y/N N
Abv Grd Liv Area 1,148
Originating Board BRIGHT
Year Built 1932
Annual Tax Amount $2,354
Tax Year 2023
Lot Size 5,662 Sqft
Acres 0.13
Property Description
You will just fall in love with this charming Cape Cod located on one of the quiet, tree-lined streets of downtown Fredericksburg. With off street parking, the driveway comfortably fits two cars. As you enter the home, the gleaming hardwood floors greet you and the original trim and door knobs throughout the home make you appreciate the craftsmanship. The Living Room is both spacious and cozy with tons of natural light. Here you can access the covered side porch, which has been a favorite spot to dine and relax outside. Make your way to the Dining Room which is big enough for everyone. The sun-filled Kitchen is located at the back of the home and has been recently remodeled with a brand new farmhouse sink, dishwasher and disposal. Off the Kitchen, is a screened-in porch which opens to a gravel patio area. The charm continues as you make your way upstairs where the three Bedrooms and one full Bathroom are located. The Bathroom has been remodeled too. There are several nook areas which provide additional storage. Walk down to the Basement for the cutest Library that the homeowners just completed. The rest of the Basement is unfinished with tons of storage area down here. Step out back for your backyard retreat. Enjoy the patio which is perfect for those upcoming summer evenings. And there is still plenty of room to stretch your legs in the backyard. The garden and convenient Shed are located back here along with the new privacy fence. Just a few blocks away from Kenmore Park, the city dog park, Canal Path, University of Mary Washington, and more. Hurry, you don't want to miss this one!
Location
State VA
County Fredericksburg City
Zoning R4
Rooms
Other Rooms Living Room, Dining Room, Bedroom 2, Bedroom 3, Kitchen, Bedroom 1
Basement Full, Interior Access, Partially Finished
Interior
Interior Features Formal/Separate Dining Room, Kitchen - Eat-In, Kitchen - Table Space, Wood Floors, Ceiling Fan(s), Window Treatments
Hot Water Electric
Heating Hot Water
Cooling Window Unit(s)
Flooring Hardwood, Tile/Brick, Carpet
Fireplaces Number 1
Fireplaces Type Wood
Equipment Dryer, Washer, Dishwasher, Disposal, Refrigerator, Stove
Fireplace Y
Appliance Dryer, Washer, Dishwasher, Disposal, Refrigerator, Stove
Heat Source Other
Exterior
Exterior Feature Porch(es)
Garage Spaces 2.0
Water Access N
Accessibility None
Porch Porch(es)
Total Parking Spaces 2
Garage N
Building
Story 3
Foundation Other
Sewer Public Sewer
Water Public
Architectural Style Cape Cod
Level or Stories 3
Additional Building Above Grade, Below Grade
Structure Type Plaster Walls
New Construction N
Schools
Elementary Schools Lafayette Upper
Middle Schools Walker-Grant
High Schools James Monroe
School District Fredericksburg City Public Schools
Others
Senior Community No
Tax ID 7779-76-5095
Ownership Fee Simple
SqFt Source Estimated
Special Listing Condition Standard
Read Less

Bought with Mercy F Lugo-Struthers • Casals, Realtors



