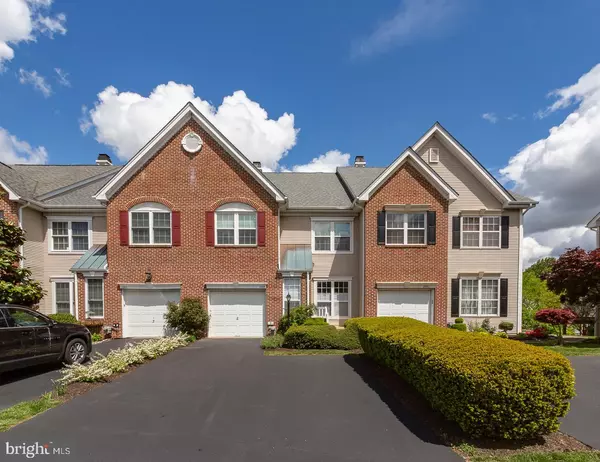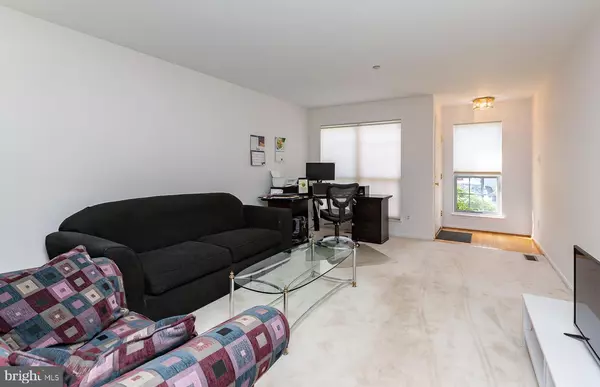For more information regarding the value of a property, please contact us for a free consultation.
258 VALLEY FORGE LOOKOUT PL Wayne, PA 19087
Want to know what your home might be worth? Contact us for a FREE valuation!

Our team is ready to help you sell your home for the highest possible price ASAP
Key Details
Sold Price $535,000
Property Type Townhouse
Sub Type Interior Row/Townhouse
Listing Status Sold
Purchase Type For Sale
Square Footage 2,386 sqft
Price per Sqft $224
Subdivision Rebel Hill
MLS Listing ID PAMC2071224
Sold Date 06/28/23
Style Traditional
Bedrooms 3
Full Baths 2
Half Baths 1
HOA Fees $143/qua
HOA Y/N Y
Abv Grd Liv Area 1,916
Originating Board BRIGHT
Year Built 1993
Annual Tax Amount $6,492
Tax Year 2022
Lot Size 2,464 Sqft
Acres 0.06
Lot Dimensions 25.00 x 0.00
Property Description
This is the townhouse to come buy! Located in the desirable community of Rebel Hill, situated on a cul de sac with private decks, 3 bedrooms and 3 and a half bathrooms and a fabulous lower level completely finished. Enter into the home and take notice of the open floor plan with a living room and dining room that flows into family room with a soaring ceiling, lots of natural light from the many windows and a gas fireplace with a wood mantle. The updated kitchen overlooks the family room and has stainless steel appliances , hardwood floors, granite counter tops and a door to the large deck to enjoy beautiful days/nights outside. Rounding out the first floor is a powder room and access to the one car garage. Upstairs the owners suite boats a vaulted ceiling, two walk in closets and provides a luxurious bathroom with a double sink vanity, soaking tub and a stall shower. Two other generous size bedrooms, a full bath and laundry room complete the second floor. The lower level includes a well designed suite including a full bath, walk in closet with built ins, kitchenette (sink, cabinets, and fridge), bedroom with a sitting area, doors to a covered deck and additional storage. A perfect space for a guest suite, home office or additional entertaining area. Just moments away from local shopping, dining, and entertainment. This townhouse is the perfect place to call home for those seeking a comfortable and convenient lifestyle. Don't wait, schedule your tour today and see all that this exceptional property has to offer!
Location
State PA
County Montgomery
Area Upper Merion Twp (10658)
Zoning RESIDENTIAL
Rooms
Basement Fully Finished, Outside Entrance, Walkout Level
Interior
Hot Water Natural Gas
Heating Central
Cooling Central A/C
Fireplaces Number 1
Fireplace Y
Heat Source Natural Gas
Exterior
Parking Features Garage - Front Entry, Inside Access
Garage Spaces 3.0
Water Access N
Accessibility None
Attached Garage 1
Total Parking Spaces 3
Garage Y
Building
Story 3
Foundation Concrete Perimeter
Sewer Public Sewer
Water Public
Architectural Style Traditional
Level or Stories 3
Additional Building Above Grade, Below Grade
New Construction N
Schools
School District Upper Merion Area
Others
HOA Fee Include Snow Removal,Trash,Lawn Maintenance,Common Area Maintenance
Senior Community No
Tax ID 58-00-19937-561
Ownership Fee Simple
SqFt Source Assessor
Special Listing Condition Standard
Read Less

Bought with Laura Kaplan • Coldwell Banker Realty



