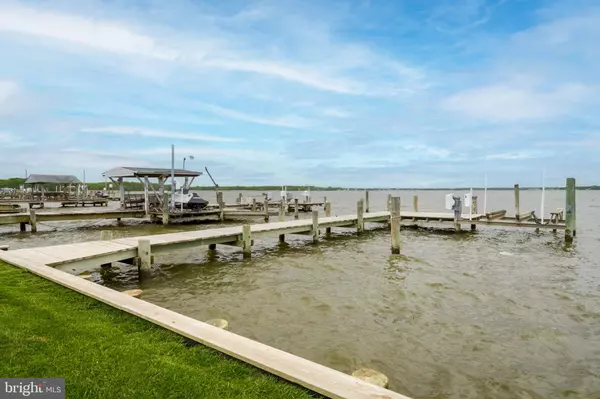For more information regarding the value of a property, please contact us for a free consultation.
9120 HINTON AVE Sparrows Point, MD 21219
Want to know what your home might be worth? Contact us for a FREE valuation!

Our team is ready to help you sell your home for the highest possible price ASAP
Key Details
Sold Price $594,000
Property Type Single Family Home
Sub Type Detached
Listing Status Sold
Purchase Type For Sale
Square Footage 1,288 sqft
Price per Sqft $461
Subdivision Swan Point
MLS Listing ID MDBC2066778
Sold Date 06/15/23
Style Raised Ranch/Rambler
Bedrooms 3
Full Baths 3
HOA Y/N N
Abv Grd Liv Area 1,288
Originating Board BRIGHT
Year Built 2003
Annual Tax Amount $5,592
Tax Year 2022
Lot Size 7,550 Sqft
Acres 0.17
Lot Dimensions 1.00 x
Property Description
CLOSED OPEN HOUSE Due to Contract, MAY 14TH. Gorgeous Sweeping Mile Wide Waterview! One of the best boating areas, and simple to navigate to Chesapeake Bay. Looking out towards Rocky Point Golf Course is one of the best crabbing areas. Awesome Sunsets centered in front of you. Easy to guide your boat on the Magnum Boat lift & protect Boat out of the water. Extra docking along side the pier. The Grandkids would swim, paddle board, kayak and frolic on the pier all summer long. Newly Built in 2003, Solid 2x6 Construction , 8' high ceiling in attic with 3/4 plywood flooring. Roof is 12/12 pitch w/50 Year warranty GAF Architectural Shingles. Open Front room with Cathedral Ceilings. Gourmet Kitchen with Center Isle, Maple Cabinets with Pantry, Overhead recessed lighting, Large Deck for entertaining & barbecuing. Vinyl White Railings. Newer Bulkhead 3 yrs old, New Pier Decking marine grade wood recent installed 2 yrs. Magnum Boat Lift maintained yearly. Palladium Windows, New 2nd floor windows, tilt in. New Sliding Door replaced one year ago. Air Conditioner HVAC replaced 3 yrs ago. 10 mins by boat to go thru the Millers Island Cut to Chesapeake Bay. Channel markers are clear visible & you can easily navigate to home after a Moonlight cruise. We waterskied & towed the Grandkids all summer long right out front. Abv Ground Pool professionally installed 2 years. Owner will have pool opened & running before settlement. Entertain guests in combo living room, kitchen, & dining area with Magnificent waterviews. Upstairs deck 12 X 28' wide, or 1st level Recreation Room lower level with walk out. Concrete Patio underneath deck 12 x28. Vertical Blinds installed in front, Hardwood Floors installed 3 yrs in Kitchen & Dining area. Outside, 13' wide driveway to pull boat and trailer for cleaning or storage. Flood Insurance under$500 a year because the house was Built to Guidelines in 2003 and credit given for HVAC unit up & flood vents per code. Garage is 22 X 28. $5,000 Carpet Allowance!!!Seller needs a 3 Day Post Occupancy & had apartment to move into.
Location
State MD
County Baltimore
Zoning RES
Direction South
Rooms
Other Rooms Living Room, Primary Bedroom, Bedroom 2, Bedroom 3, Kitchen, Other, Recreation Room, Bathroom 3
Basement Connecting Stairway, Daylight, Full, Full, Garage Access, Heated, Improved, Partially Finished, Sump Pump, Walkout Level
Main Level Bedrooms 3
Interior
Hot Water Electric
Heating Forced Air
Cooling Central A/C, Ceiling Fan(s)
Flooring Carpet, Ceramic Tile, Hardwood, Solid Hardwood
Heat Source Oil
Exterior
Parking Features Garage Door Opener, Inside Access, Garage - Front Entry, Oversized
Garage Spaces 6.0
Fence Partially, Vinyl, Wood
Utilities Available Cable TV Available, Phone Available
Water Access Y
Water Access Desc Boat - Powered,Canoe/Kayak,Fishing Allowed,Personal Watercraft (PWC),Swimming Allowed,Waterski/Wakeboard
View Panoramic, River
Roof Type Architectural Shingle
Street Surface Black Top
Accessibility Other
Road Frontage City/County
Attached Garage 2
Total Parking Spaces 6
Garage Y
Building
Lot Description Cleared, Bulkheaded
Story 2
Foundation Block
Sewer Public Sewer
Water Public
Architectural Style Raised Ranch/Rambler
Level or Stories 2
Additional Building Above Grade, Below Grade
Structure Type Dry Wall,Cathedral Ceilings
New Construction N
Schools
School District Baltimore County Public Schools
Others
Pets Allowed Y
Senior Community No
Tax ID 04151520800700
Ownership Fee Simple
SqFt Source Assessor
Acceptable Financing Cash, Conventional
Listing Terms Cash, Conventional
Financing Cash,Conventional
Special Listing Condition Standard
Pets Allowed Number Limit
Read Less

Bought with Christa R Barkley • RE/MAX First Choice



