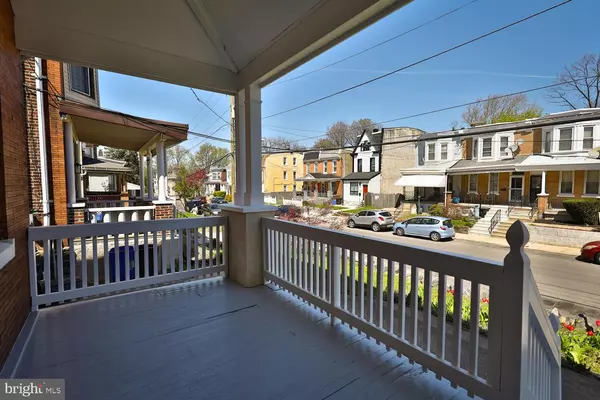For more information regarding the value of a property, please contact us for a free consultation.
5206 MORRIS ST Philadelphia, PA 19144
Want to know what your home might be worth? Contact us for a FREE valuation!

Our team is ready to help you sell your home for the highest possible price ASAP
Key Details
Sold Price $341,000
Property Type Single Family Home
Sub Type Twin/Semi-Detached
Listing Status Sold
Purchase Type For Sale
Square Footage 2,412 sqft
Price per Sqft $141
Subdivision Germantown
MLS Listing ID PAPH2224812
Sold Date 06/23/23
Style Straight Thru
Abv Grd Liv Area 2,412
Originating Board BRIGHT
Year Built 1900
Annual Tax Amount $3,016
Tax Year 2022
Lot Size 2,880 Sqft
Acres 0.07
Lot Dimensions 24.00 x 120.00
Property Description
Beautiful well kept three (3) unit building located in West Germantown. Three large one bedroom apartments... All units have been updated and all required licenses and zoning permits are updated yearly with legal 3 family zoning use permits. Have units have been hard wired with smoke, carbon monoxide and fire detection systems and all units are lead dust tested and certified safe each year. The building is well maintained and in excellent condition. Gross yearly rents are $36,996. Expenses for the year (which includes all real estate taxes, building insurance, water/sewer, common electric, PGW-domestic hot water, city trash tax, licenses/fire system certs, and maintenance) totals $10,831 in yearly expenses.
Gross net income is $26,165 or 7.5 % cap rate.
Laundry in basement for tenants. Rear fenced yard. Private entrances. 24 Hour Notice-Listing agent will accompany.
Location
State PA
County Philadelphia
Area 19144 (19144)
Zoning RSA3
Rooms
Basement Full, Outside Entrance, Interior Access, Side Entrance
Interior
Interior Features Ceiling Fan(s), Floor Plan - Traditional, Kitchen - Eat-In
Hot Water Natural Gas
Heating Baseboard - Electric
Cooling None
Flooring Carpet, Engineered Wood, Hardwood, Tile/Brick
Equipment Disposal, Dryer - Electric, Exhaust Fan, Microwave, Oven/Range - Electric, Refrigerator, Washer
Fireplace N
Window Features Energy Efficient
Appliance Disposal, Dryer - Electric, Exhaust Fan, Microwave, Oven/Range - Electric, Refrigerator, Washer
Heat Source Electric
Exterior
Water Access N
Accessibility None
Garage N
Building
Lot Description Front Yard, Rear Yard
Foundation Stone
Sewer Public Sewer
Water Public
Architectural Style Straight Thru
Additional Building Above Grade, Below Grade
New Construction N
Schools
School District The School District Of Philadelphia
Others
Tax ID 123235400
Ownership Fee Simple
SqFt Source Assessor
Acceptable Financing FHA, Cash, Conventional, VA
Listing Terms FHA, Cash, Conventional, VA
Financing FHA,Cash,Conventional,VA
Special Listing Condition Standard
Read Less

Bought with Maria Maria Quattrone Quattrone • RE/MAX @ HOME



