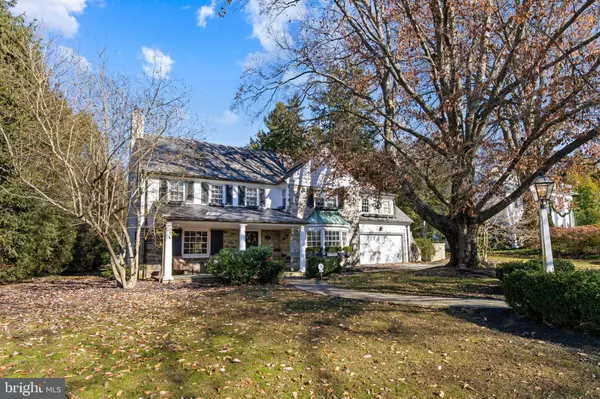For more information regarding the value of a property, please contact us for a free consultation.
1527 RIDGE RD Lancaster, PA 17603
Want to know what your home might be worth? Contact us for a FREE valuation!

Our team is ready to help you sell your home for the highest possible price ASAP
Key Details
Sold Price $745,000
Property Type Single Family Home
Sub Type Detached
Listing Status Sold
Purchase Type For Sale
Square Footage 4,914 sqft
Price per Sqft $151
Subdivision School Lane Hills
MLS Listing ID PALA2029730
Sold Date 06/20/23
Style Traditional
Bedrooms 6
Full Baths 4
Half Baths 2
HOA Y/N N
Abv Grd Liv Area 4,439
Originating Board BRIGHT
Year Built 1941
Annual Tax Amount $13,184
Tax Year 2022
Lot Size 0.360 Acres
Acres 0.36
Property Description
New Listing! Enjoy the luxury of this gorgeous custom home on a lovely tree-lined street in SCHOOL LANE HILLS boasting over 4,400 square feet with 5 Bedrooms, 4-Full & 2-Half Baths. Perfectly located near Lancaster Country Day School, Franklin & Marshall College, Buchanan Park, and everything Lancaster City has to offer. As you approach the front door, you're greeted by the gracious front porch, which is perfect for relaxing and greeting your friends and neighbors. Upon entering, you'll see the classically elegant features like soft colors, stunning wood floors, crown molding, built ins, wood burning fireplace, front and rear staircases and more custom details throughout. Perfect for entertaining and creating unforgettable memories, this gracious home features a large living room with wood burning fireplace, a bright music room, formal dining room with beautiful built ins perfect for entertaining, stunning family room with a coffered ceiling and French doors out to the stone terrace and private backyard. The well- appointed gourmet kitchen features heated floors, a butler's pantry with beverage fridge and ice maker, gorgeous marble counters, a large island, an additional pantry, Sub Zero fridge, Gas Wolf cooktop and Double Ovens, and a Bosch Dishwasher. Finishing off the first floor is a cozy sunroom with heated floors flooded with natural light perfect for your morning coffee, a mud room and a powder room. Access to the second floor is provided by front or rear staircases. The second floor offers 5 bedrooms and 4 baths including the spacious primary suite featuring beautiful views of the park like backyard, his and hers closets, private ensuite bath with heated floors, glass walk in shower, linen closet, and convenient upstairs laundry. A second spacious bedroom has a walk in closet and private ensuite bath with a glass walk in shower and heated floors perfect for a teenager or private guest suite. The other 3 large bedrooms offer plenty of closet space and are convenient to the 2 full hall baths. Completing the second floor is a game room, playroom or office, perfect additional flex space for whatever you desire. The finished lower level offers family room, powder room, craft room, plenty of storage space, and stairs with access to the backyard. The private park like serene backyard was thoughtfully designed to relax and enjoy the mature private yard, lovely landscape and an oversized stone verandah. It's perfect for outdoor entertaining and dining al fresco with plenty of room for games or sports. Not only is this home wonderful, but the location is also, as it is conveniently located to Lancaster City (dubbed the New Brooklyn by the NY Times) with all its art galleries, theatre, markets, shopping and restaurants. Commuting is easy with major routes and Lancaster train station nearby. There is nothing quite like original School Lane Hills in all of Lancaster County. Don't miss your opportunity to see this gracious home, call for your private showing today!
Location
State PA
County Lancaster
Area Lancaster Twp (10534)
Zoning RESIDENTIAL
Rooms
Other Rooms Living Room, Dining Room, Primary Bedroom, Bedroom 2, Bedroom 3, Bedroom 4, Bedroom 5, Kitchen, Game Room, Family Room, Foyer, Sun/Florida Room, Mud Room, Storage Room, Bathroom 2, Bathroom 3, Bonus Room, Conservatory Room, Primary Bathroom, Full Bath, Half Bath
Basement Full, Partially Finished
Interior
Interior Features Attic, Built-Ins, Butlers Pantry, Carpet, Crown Moldings, Kitchen - Eat-In, Kitchen - Island, Pantry, Walk-in Closet(s), Wood Floors, Wine Storage
Hot Water Natural Gas
Heating Hot Water, Radiant
Cooling Central A/C
Flooring Carpet, Hardwood, Tile/Brick
Fireplaces Number 1
Fireplaces Type Mantel(s)
Equipment Cooktop, Dishwasher, Disposal, Microwave, Oven/Range - Gas, Six Burner Stove
Fireplace Y
Appliance Cooktop, Dishwasher, Disposal, Microwave, Oven/Range - Gas, Six Burner Stove
Heat Source Natural Gas
Laundry Upper Floor
Exterior
Exterior Feature Balcony, Terrace
Parking Features Built In
Garage Spaces 6.0
Utilities Available Cable TV
Water Access N
Roof Type Slate
Accessibility Other
Porch Balcony, Terrace
Attached Garage 2
Total Parking Spaces 6
Garage Y
Building
Story 2
Foundation Other
Sewer Public Sewer
Water Public
Architectural Style Traditional
Level or Stories 2
Additional Building Above Grade, Below Grade
New Construction N
Schools
High Schools Mccaskey H.S.
School District School District Of Lancaster
Others
Senior Community No
Tax ID 340-74706-0-0000
Ownership Fee Simple
SqFt Source Assessor
Acceptable Financing Cash, Conventional
Listing Terms Cash, Conventional
Financing Cash,Conventional
Special Listing Condition Standard
Read Less

Bought with Wendy L Stauffer • Kingsway Realty - Ephrata



