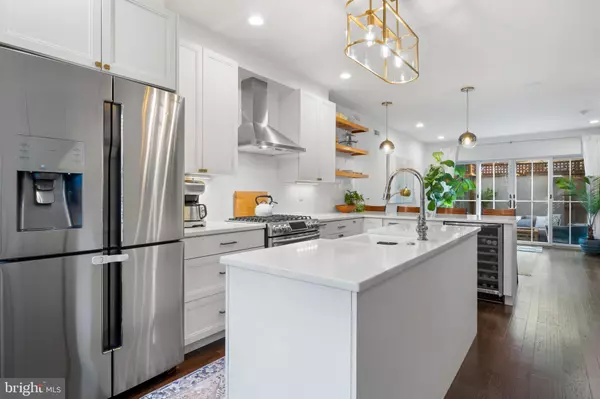For more information regarding the value of a property, please contact us for a free consultation.
2042 KATER ST Philadelphia, PA 19146
Want to know what your home might be worth? Contact us for a FREE valuation!

Our team is ready to help you sell your home for the highest possible price ASAP
Key Details
Sold Price $1,110,000
Property Type Townhouse
Sub Type Interior Row/Townhouse
Listing Status Sold
Purchase Type For Sale
Square Footage 2,200 sqft
Price per Sqft $504
Subdivision Graduate Hospital
MLS Listing ID PAPH2225840
Sold Date 06/07/23
Style Contemporary
Bedrooms 4
Full Baths 2
Half Baths 1
HOA Y/N N
Abv Grd Liv Area 1,700
Originating Board BRIGHT
Year Built 1925
Annual Tax Amount $3,066
Tax Year 2022
Lot Size 705 Sqft
Acres 0.02
Lot Dimensions 15.00 x 47.00
Property Description
Welcome to 2042 Kater Street, located on the best block in Graduate Hospital, and within the highly desirable Greenfield School Catchment. This quiet and welcoming street is lined with mature trees and has a lovely mix of long-term residents and young families. Designed by the award winning Gnome Architects, 2042 Kater was transformed in 2017 to a three-story, spacious 4 bedroom, 2.5 bath family home and still has five years remaining on the city's real estate tax abatement!
When entering, you are immediately impressed by the efficiency of space and how the home feels drenched in natural light. The bright and modern eat-in kitchen is truly the heart of the home and is well designed to accommodate even the most discerning home chef or entertainer featuring ample cabinetry, stainless appliances, a spacious island and large peninsula to entertain at the heart of this open floor plan. French sliders open to a very private screened-in patio expanding the living space for all four seasons. Here children have an ideal play space and adults can enjoy an evening around the gas fire-pit listening to music or watching a favorite game al fresco.
The finished lower level has 9' ceilings, a half bath and a large room outfitted with a vented gas fireplace and surround speakers that is currently used as a family room but can serve as a 4th bedroom or home office. The second floor has 2 generously-sized bedrooms, washer/dryer and a shared hallway bath. The primary master suite encompasses the entire third floor of the home, and this is when you know you found your place. The nicely sized bedroom spoils you with French sliders that open up to a balcony with expansive City views. There is a custom walk-in closet and a large private bath with dual shower-heads plus rain shower. One more flight up and you find a breathtaking view of Philadelphia. This very large roof deck accommodates a living area with fire-pit, dining area, space for a grill and even includes plumbing for a future hot tub. Such a great spot for entertaining. The pilot house features a butcher-block wet bar and refrigerator. This view is not to be missed!
2042 Kater Street is conveniently located near the Schuylkill Trail, dog park, playground, tennis courts, UPENN, CHOP, Rittenhouse Square, 30th St. Station, major thoroughfares, grocery stores and much more! There are so many thoughtful and creative amenities that set this home apart: abundance of natural light, upscale finishes and craftsmanship, beautiful hardwood floors, keyless entry with Ring alarm system and security cameras, Crestron motorized shades, built-in Sonos speakers, custom floating staircase, central vacuum system, gas fireplace, tankless water heater, dual zone HVAC, two beverage refrigerators, Ecobee smart thermostat and plenty of thoughtful built-in storage. Rooftop is reinforced and hot tub ready. Seriously, this home is a must-see!
Location
State PA
County Philadelphia
Area 19146 (19146)
Zoning RSA5
Rooms
Basement Fully Finished
Interior
Interior Features Floor Plan - Open, Kitchen - Eat-In, Kitchen - Gourmet, Kitchen - Island, Kitchen - Table Space, Primary Bath(s), Recessed Lighting, Sound System, Upgraded Countertops, Walk-in Closet(s), Wet/Dry Bar, Window Treatments, Wood Floors
Hot Water Natural Gas
Cooling Central A/C
Flooring Hardwood
Fireplaces Number 1
Fireplaces Type Gas/Propane
Equipment Built-In Range, Dishwasher, Disposal, Water Heater, Washer - Front Loading, Stainless Steel Appliances, Refrigerator, Range Hood, Built-In Microwave, Dryer - Front Loading, Oven/Range - Gas, Stove, Washer/Dryer Stacked
Furnishings No
Fireplace Y
Appliance Built-In Range, Dishwasher, Disposal, Water Heater, Washer - Front Loading, Stainless Steel Appliances, Refrigerator, Range Hood, Built-In Microwave, Dryer - Front Loading, Oven/Range - Gas, Stove, Washer/Dryer Stacked
Heat Source Natural Gas
Laundry Upper Floor
Exterior
Exterior Feature Balcony, Deck(s), Patio(s), Screened
Water Access N
Roof Type Fiberglass
Accessibility None
Porch Balcony, Deck(s), Patio(s), Screened
Garage N
Building
Story 3
Foundation Stone
Sewer Public Sewer
Water Public
Architectural Style Contemporary
Level or Stories 3
Additional Building Above Grade, Below Grade
New Construction N
Schools
Elementary Schools Greenfield Albert
Middle Schools Greenfield Albert
School District The School District Of Philadelphia
Others
Senior Community No
Tax ID 301037300
Ownership Fee Simple
SqFt Source Assessor
Special Listing Condition Standard
Read Less

Bought with Martin R O'Riordan • Compass RE



