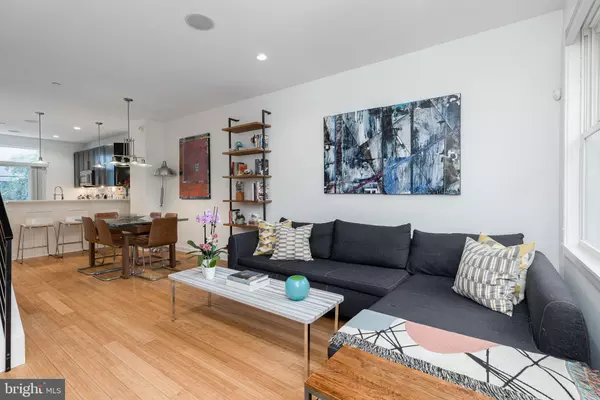For more information regarding the value of a property, please contact us for a free consultation.
711 S SMEDLEY ST Philadelphia, PA 19146
Want to know what your home might be worth? Contact us for a FREE valuation!

Our team is ready to help you sell your home for the highest possible price ASAP
Key Details
Sold Price $762,500
Property Type Townhouse
Sub Type Interior Row/Townhouse
Listing Status Sold
Purchase Type For Sale
Square Footage 2,460 sqft
Price per Sqft $309
Subdivision Graduate Hospital
MLS Listing ID PAPH2199114
Sold Date 06/08/23
Style Contemporary
Bedrooms 3
Full Baths 2
Half Baths 1
HOA Y/N N
Abv Grd Liv Area 2,000
Originating Board BRIGHT
Year Built 2011
Annual Tax Amount $8,575
Tax Year 2023
Lot Size 679 Sqft
Acres 0.02
Lot Dimensions 14.00 x 49.00
Property Description
An absolutely stellar Graduate Hospital home on a quiet and desirable block, this immaculately well-maintained property checks all the boxes with 3 large bedrooms, 2.5 baths, a finished basement, spacious rear patio, and a huge roof deck with spectacular views of the Center City skyline. Step up to the handsome brick facade and enter the open-concept sun-splashed first floor, with high ceilings, recessed lighting, and chic bamboo floors. The pretty cook’s kitchen is clad in gleaming contemporary cabinetry, sleek quartz countertops, and a high-end Bosch appliance package. Walk through the glass sliding doors to a charming wood-fenced patio for grilling and entertaining. On the second floor, two roomy bedrooms - each with ample and fitted-out closets - share a lovely three-piece tile bath and conveniently located and newly replaced full-size stacked LG washer and dryer. The third floor is comprised entirely of the primary suite, with a large walk-in closet, a newly tiled modern bath with double sinks and an immense shower, and a fabulous window seat with additional storage. A third-floor bar with a small fridge makes entertaining and enjoying the panoramic views from the roof deck a cinch. The completely finished and comfortable lower level has two seating areas, a half bath, and significant storage, making it a great flexible space to use as a family room, den, office, or guest suite. Built-in speakers are located throughout all three floors. This super home is in a five-star location, just a short walk from Rittenhouse Square, South Street, and everything Center City has to offer, not to mention Penn, Drexel, CHOP, restaurants, schools, and the subway. A pristine offering in a perfect location, and not to be missed.
Location
State PA
County Philadelphia
Area 19146 (19146)
Zoning RSA5
Rooms
Other Rooms Living Room, Dining Room, Kitchen, Recreation Room
Basement Full, Fully Finished
Interior
Interior Features Walk-in Closet(s), Wet/Dry Bar
Hot Water Natural Gas
Heating Forced Air
Cooling Central A/C
Flooring Hardwood
Heat Source Natural Gas
Laundry Upper Floor
Exterior
Exterior Feature Patio(s), Deck(s)
Waterfront N
Water Access N
Accessibility None
Porch Patio(s), Deck(s)
Parking Type None
Garage N
Building
Story 3
Foundation Other
Sewer Public Sewer
Water Public
Architectural Style Contemporary
Level or Stories 3
Additional Building Above Grade, Below Grade
New Construction N
Schools
School District The School District Of Philadelphia
Others
Senior Community No
Tax ID 301309600
Ownership Fee Simple
SqFt Source Assessor
Special Listing Condition Standard
Read Less

Bought with Brooke Mary Black • Biello & Black Group, LLC
GET MORE INFORMATION




