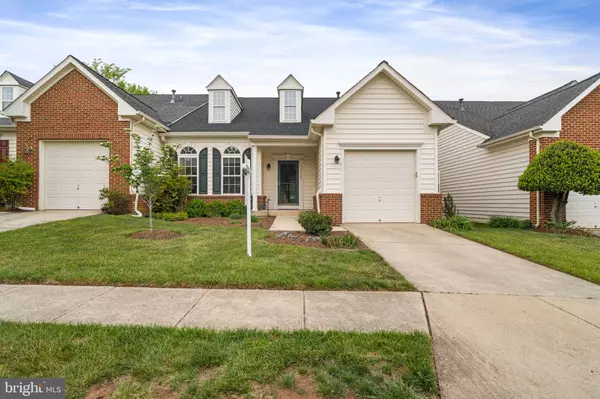For more information regarding the value of a property, please contact us for a free consultation.
44468 LIVONIA TER Ashburn, VA 20147
Want to know what your home might be worth? Contact us for a FREE valuation!

Our team is ready to help you sell your home for the highest possible price ASAP
Key Details
Sold Price $600,000
Property Type Townhouse
Sub Type Interior Row/Townhouse
Listing Status Sold
Purchase Type For Sale
Square Footage 2,158 sqft
Price per Sqft $278
Subdivision Ashburn Village
MLS Listing ID VALO2048564
Sold Date 05/26/23
Style Other
Bedrooms 3
Full Baths 2
Half Baths 1
HOA Fees $161/mo
HOA Y/N Y
Abv Grd Liv Area 2,158
Originating Board BRIGHT
Year Built 2004
Annual Tax Amount $5,158
Tax Year 2023
Lot Size 3,485 Sqft
Acres 0.08
Property Description
Welcome Home to this Beautiful 3 Bedroom, 2.5 Bath Patio Home in Ashburn Village. 55+ Active Adult community with all the amenities of Ashburn Village. Bright and airy home with soaring ceilings, fresh paint, new carpet and new roof.
Easy living with main level luxury master bedroom suite. Large eat in kitchen with granite counter tops, plenty of cabinet and counter top space, center island, gas cook top, double wall oven, built in microwave oven and a panty.
2 spacious bedrooms upstairs with loft, full bath and lots of storage space.
Full, Unfinished basement gives you tons of storage space. This home has it all plus deck, patio and Gorgeous backyard.
Lawn maintenance is included! Lowest HOA fee of any 55+ community in the area!
What the seller loves about this home: Great location. Ashburn Village is a walkable planned unit community with great recreation amenities, including awesome recreation center with tennis courts, both indoor and outdoor pools plus an incredible fitness center. Amazing network of walking trails with scenic views around numerous lakes and ponds. One Loudoun restaurants/shops and W & OD Trail within easy stroll or short bike ride. For the golfer, Top Golf is across the street from One Loudoun. Great access to medical facilities and care with award winning Inova Loudoun Hospital just across Rte. 7 from Ashburn. New Ashburn Senior Center and Potomac Green Park are right across the street! Ashburn Silver Line train station with service to WDC is 8 minutes by car and Virginia Wine Country is only a short drive away in Western Loudoun County. You are going to Love Living Here!
Location
State VA
County Loudoun
Zoning PDH4
Rooms
Other Rooms Basement
Basement Full, Unfinished
Main Level Bedrooms 1
Interior
Interior Features Breakfast Area, Carpet, Ceiling Fan(s), Dining Area, Floor Plan - Open, Kitchen - Eat-In, Kitchen - Table Space, Primary Bath(s), Upgraded Countertops, Walk-in Closet(s), Other
Hot Water Natural Gas
Heating Forced Air
Cooling Central A/C, Ceiling Fan(s)
Equipment Built-In Microwave, Dishwasher, Disposal, Dryer, Refrigerator, Stove, Washer, Water Heater
Appliance Built-In Microwave, Dishwasher, Disposal, Dryer, Refrigerator, Stove, Washer, Water Heater
Heat Source Natural Gas
Laundry Main Floor
Exterior
Parking Features Garage Door Opener
Garage Spaces 1.0
Utilities Available Under Ground
Amenities Available Basketball Courts, Bike Trail, Club House, Common Grounds, Community Center, Fitness Center, Jog/Walk Path, Picnic Area, Pool - Outdoor, Recreational Center, Swimming Pool, Tennis Courts, Tot Lots/Playground, Other
Water Access N
Roof Type Architectural Shingle
Accessibility None
Attached Garage 1
Total Parking Spaces 1
Garage Y
Building
Lot Description Front Yard, Backs - Open Common Area, Rear Yard
Story 3
Foundation Concrete Perimeter
Sewer Public Sewer
Water Public
Architectural Style Other
Level or Stories 3
Additional Building Above Grade, Below Grade
Structure Type 2 Story Ceilings
New Construction N
Schools
Elementary Schools Dominion Trail
Middle Schools Farmwell Station
High Schools Broad Run
School District Loudoun County Public Schools
Others
HOA Fee Include Lawn Maintenance,Management,Pool(s),Recreation Facility,Road Maintenance,Reserve Funds,Snow Removal,Trash
Senior Community Yes
Age Restriction 55
Tax ID 059476182000
Ownership Fee Simple
SqFt Source Assessor
Special Listing Condition Standard
Read Less

Bought with Mary M Olympia • Long & Foster Real Estate, Inc.



