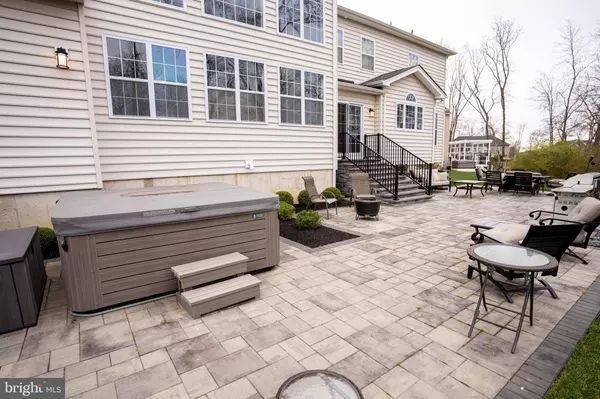For more information regarding the value of a property, please contact us for a free consultation.
708 BRYANS WAY Warrington, PA 18976
Want to know what your home might be worth? Contact us for a FREE valuation!

Our team is ready to help you sell your home for the highest possible price ASAP
Key Details
Sold Price $1,325,000
Property Type Single Family Home
Sub Type Detached
Listing Status Sold
Purchase Type For Sale
Square Footage 4,472 sqft
Price per Sqft $296
Subdivision Warrington Glen
MLS Listing ID PABU2046334
Sold Date 06/01/23
Style Craftsman
Bedrooms 5
Full Baths 5
Half Baths 1
HOA Fees $78/qua
HOA Y/N Y
Abv Grd Liv Area 4,472
Originating Board BRIGHT
Year Built 2016
Annual Tax Amount $15,588
Tax Year 2022
Lot Size 0.432 Acres
Acres 0.43
Lot Dimensions 0.00 x 0.00
Property Description
WOW this is a meticulously maintained elegant, fully upgraded home located on a cul-de-sac in the very desirable Toll Brothers community of Warrington Glen. The Hopewell Model with the upgraded expanded family room and upgraded palladian kitchen and breakfast room boast five bedrooms and five and a half bathrooms, (including a well-appointed first floor in-law suite), with 5,000 plus square footage of living space there is plenty of room for everyone. You enter this stunning home into a grand twenty-foot-high two-story foyer. The first-floor open flow is ideal for daily comfort and outstanding entertaining including the family room with soaring twenty-foot coffered ceilings, huge windows accompanied by a large stone gas fireplace, rear staircase, and beautiful engineered hardwood throughout the first floor. The bright and sunny gourmet chef kitchen is breath-taking with all stainless-steel Jenn-Air appliances, oversized island, wine refrigerator and quartz countertops. The breakfast room leads to the private tree lined backyard with professional paver patio great for entertaining and a 6-person salt water hot tub. The first floor also has a private office, large formal dining room, living room and conservatory/library with tray ceilings and elaborate finishes. Upstairs you will find a fabulous owners suite with a sitting room, tray ceiling, two large walk-in closets, and a beautiful private bath with a soaking tub, oversized shower stall, plus his and her sinks. There are also three other generously sized bedrooms, all with ample closet space, one being a princess suite with an ensuite bath. The home comes with a three HVAC zones to keep the whole house comfortable. The three-car garage each with a separate opener, gives you access to the mudroom/laundry room WAIT there is more the huge, finished walk out basement done in 2020 with full bathroom, projector TV, large entertainment area with granite custom bar, sink and refrigerator, home gym and plenty of storage. Included extras in this already fabulous property is Warranty by Toll until December 12, 2026, infrared security system, home water purifier system, upgraded 75-gallon water tank, extra washer and dryer in basement, extensive storage shelving in storage room and professional exterior up lighting. Award-winning Central Bucks School District. Easy access to many convenient commuter roadways as well as shops and restaurants. WELCOME HOME!
Location
State PA
County Bucks
Area Warrington Twp (10150)
Zoning RA
Rooms
Basement Fully Finished, Outside Entrance, Rear Entrance, Shelving, Sump Pump, Walkout Stairs, Space For Rooms, Heated
Main Level Bedrooms 1
Interior
Interior Features Breakfast Area, Crown Moldings, Double/Dual Staircase, Floor Plan - Open, Kitchen - Gourmet, Sprinkler System, Upgraded Countertops, Wainscotting, Wood Floors, WhirlPool/HotTub, Window Treatments, Wet/Dry Bar, Formal/Separate Dining Room, Kitchen - Island, Wine Storage
Hot Water 60+ Gallon Tank
Heating Forced Air
Cooling Central A/C
Fireplaces Number 1
Fireplaces Type Gas/Propane
Fireplace Y
Heat Source Natural Gas
Laundry Main Floor, Basement
Exterior
Exterior Feature Patio(s), Porch(es)
Parking Features Garage - Side Entry, Garage Door Opener, Inside Access, Additional Storage Area
Garage Spaces 6.0
Water Access N
Accessibility 2+ Access Exits
Porch Patio(s), Porch(es)
Attached Garage 3
Total Parking Spaces 6
Garage Y
Building
Story 2
Foundation Permanent
Sewer Public Sewer
Water Public
Architectural Style Craftsman
Level or Stories 2
Additional Building Above Grade, Below Grade
New Construction N
Schools
Elementary Schools Mill Creek
Middle Schools Unami
School District Central Bucks
Others
Senior Community No
Tax ID 50-010-062-047
Ownership Fee Simple
SqFt Source Assessor
Security Features Exterior Cameras,Sprinkler System - Indoor,Security System
Acceptable Financing Cash, Conventional
Listing Terms Cash, Conventional
Financing Cash,Conventional
Special Listing Condition Standard
Read Less

Bought with Clinton P Polchan • Compass RE



