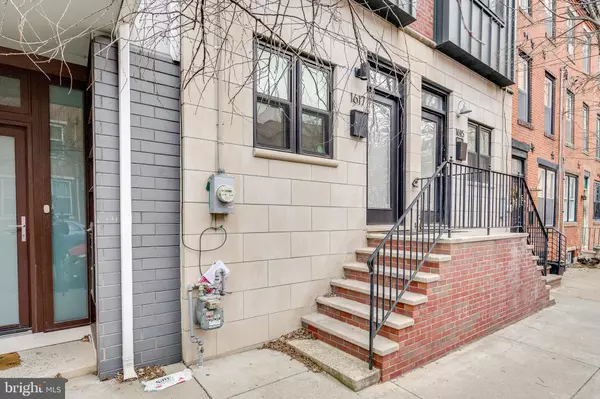For more information regarding the value of a property, please contact us for a free consultation.
1617 FITZWATER ST Philadelphia, PA 19146
Want to know what your home might be worth? Contact us for a FREE valuation!

Our team is ready to help you sell your home for the highest possible price ASAP
Key Details
Sold Price $610,000
Property Type Townhouse
Sub Type Interior Row/Townhouse
Listing Status Sold
Purchase Type For Sale
Square Footage 1,896 sqft
Price per Sqft $321
Subdivision Graduate Hospital
MLS Listing ID PAPH2208894
Sold Date 06/01/23
Style Straight Thru
Bedrooms 3
Full Baths 2
Half Baths 1
HOA Y/N N
Abv Grd Liv Area 1,456
Originating Board BRIGHT
Year Built 2013
Annual Tax Amount $8,385
Tax Year 2022
Lot Size 629 Sqft
Acres 0.01
Lot Dimensions 12.00 x 51.00
Property Description
A tree-lined block in Philadelphia's coveted Graduate Hospital neighborhood plays host to 1617 Fitzwater St. This modern, 10 years young, 3-story home offers 3 bedroom, 2.5 designer bathrooms, a finished lower level, and an expansive roof deck. Out front, you're welcomed by a handsome façade with a mix of brick, cement block, and metal. Once inside, you'll find an open and airy main level framed by high ceilings and gleaming blond hardwood floors. A pair of windows fill the living room with tons of natural light, while the dining area has plenty of space for hosting gatherings. The gourmet kitchen is fitted with shaker-style cabinets, quartz counter tops, stainless steel Samsung appliances, a contemporary tile backsplash, and a peninsula with seating and pendant lights overhead. Sliding doors lead from the kitchen to the private rear patio, perfect for summer barbecues and al-fresco dining. The home's lower level, finished with a powder room, is a huge bonus space that can be transformed into a cozy theater, office, colorful playroom, or an energizing gym. The second level has 2 bright bedrooms with hardwood floors on opposite sides, flanking a full ultra bathroom and a convenient laundry closet at the center. The primary suite encompasses the entire third level. There's a large bright bedroom, a walk-in closet with space to share, and a luxurious spa-like ensuite bathroom adorned with a double vanity and a glass-enclosed rainfall shower. Topping off the home is an expansive roof deck with tons of entertaining room and mesmerizing skyline views! The seller is offering to pay for 1 car parking at a nearby lot. In addition to all that's inside, this fantastic location earns a Walk Score of 99. Graduate Hospital is overflowing with friendly shops and local businesses. It's close to shopping and dining on South St, the extensive Schuylkill River Trail, and idyllic Rittenhouse Square. Public transit makes getting around the city easy, plus there's quick access to Center City, the University of Penn, Washington Ave, Broad St, and I-76. Schedule your in-person or virtual tour today!
Location
State PA
County Philadelphia
Area 19146 (19146)
Zoning RM1
Rooms
Basement Fully Finished
Main Level Bedrooms 3
Interior
Hot Water Electric
Heating Heat Pump(s)
Cooling Central A/C
Heat Source Electric
Laundry Has Laundry
Exterior
Garage Spaces 1.0
Water Access N
Accessibility None
Total Parking Spaces 1
Garage N
Building
Story 3
Foundation Block
Sewer Public Sewer
Water Public
Architectural Style Straight Thru
Level or Stories 3
Additional Building Above Grade, Below Grade
New Construction N
Schools
School District The School District Of Philadelphia
Others
Pets Allowed Y
Senior Community No
Tax ID 301089905
Ownership Fee Simple
SqFt Source Assessor
Special Listing Condition Standard
Pets Allowed No Pet Restrictions
Read Less

Bought with Daniel Allen Ritter • Keller Williams Philadelphia



