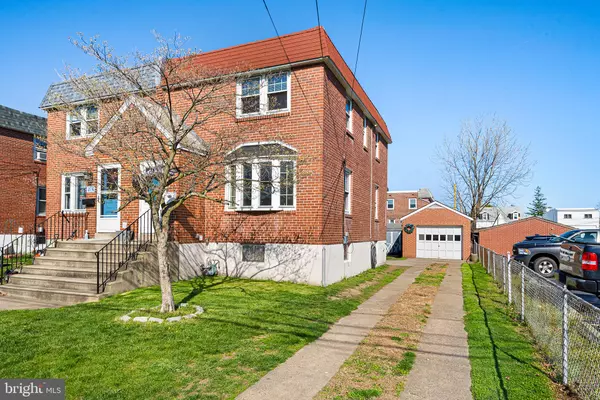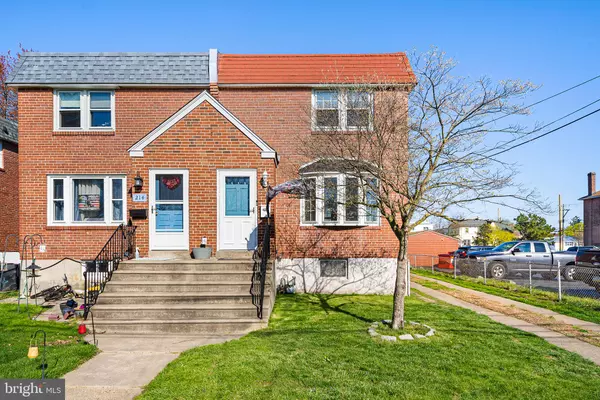For more information regarding the value of a property, please contact us for a free consultation.
212 LAGRANGE AVE Essington, PA 19029
Want to know what your home might be worth? Contact us for a FREE valuation!

Our team is ready to help you sell your home for the highest possible price ASAP
Key Details
Sold Price $290,000
Property Type Single Family Home
Sub Type Twin/Semi-Detached
Listing Status Sold
Purchase Type For Sale
Square Footage 1,476 sqft
Price per Sqft $196
Subdivision Achey Lane
MLS Listing ID PADE2044740
Sold Date 05/18/23
Style Colonial
Bedrooms 3
Full Baths 2
HOA Y/N N
Abv Grd Liv Area 1,176
Originating Board BRIGHT
Year Built 1955
Annual Tax Amount $4,199
Tax Year 2023
Lot Size 3,049 Sqft
Acres 0.07
Lot Dimensions 32.00 x 100.00
Property Description
This charming twin home is nestled at the end of a peaceful street, providing a serene and secluded atmosphere. The property boasts three bedrooms and one bathroom, featuring hardwood floors throughout the home, with some carpeted areas. The house comes complete with a full basement and a spacious over-sized garage that sits adjacent to the side of the home. Upon entering the living room, you will be greeted by an open bow window on your right, and the side and back windows provide ample natural light. The dining room is conveniently situated adjacent to the living room, and the fully equipped kitchen features an island and its own outside entrance. Upstairs, you'll find an updated bathroom and three generously sized bedrooms with ample closet space. The basement is equipped with a bar and seating area, perfect for entertaining guests with refreshing drinks. The backyard is fenced for privacy and includes an outside entrance to the basement for easy access. The driveway is private with off-street parking, and the home features newer windows and doors, as well as central air. Come see this beautiful home for yourself!
Location
State PA
County Delaware
Area Tinicum Twp (10445)
Zoning RES
Rooms
Basement Full, Fully Finished
Interior
Hot Water Natural Gas
Heating Central
Cooling Central A/C
Heat Source Natural Gas
Laundry Basement
Exterior
Parking Features Garage - Front Entry
Garage Spaces 4.0
Water Access N
Accessibility None
Total Parking Spaces 4
Garage Y
Building
Story 2
Foundation Permanent, Other
Sewer Public Sewer
Water Public
Architectural Style Colonial
Level or Stories 2
Additional Building Above Grade, Below Grade
New Construction N
Schools
Elementary Schools Tinicum School
Middle Schools Tinicum School
High Schools Interboro Senior
School District Interboro
Others
Senior Community No
Tax ID 45-00-00735-00
Ownership Fee Simple
SqFt Source Assessor
Acceptable Financing Cash, Conventional, FHA, VA
Listing Terms Cash, Conventional, FHA, VA
Financing Cash,Conventional,FHA,VA
Special Listing Condition Standard
Read Less

Bought with Anesha Bonelli • EXP Realty, LLC



