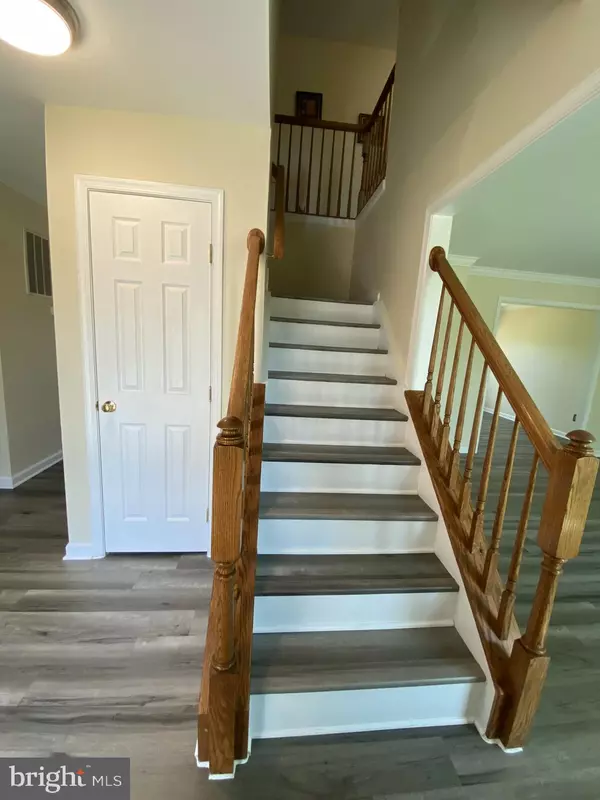For more information regarding the value of a property, please contact us for a free consultation.
6 JONQUIL PL Stafford, VA 22554
Want to know what your home might be worth? Contact us for a FREE valuation!

Our team is ready to help you sell your home for the highest possible price ASAP
Key Details
Sold Price $525,000
Property Type Single Family Home
Sub Type Detached
Listing Status Sold
Purchase Type For Sale
Square Footage 2,075 sqft
Price per Sqft $253
Subdivision Whitson Ridge
MLS Listing ID VAST2020436
Sold Date 05/22/23
Style Colonial
Bedrooms 4
Full Baths 2
Half Baths 1
HOA Fees $45/mo
HOA Y/N Y
Abv Grd Liv Area 2,075
Originating Board BRIGHT
Year Built 1992
Annual Tax Amount $3,241
Tax Year 2022
Lot Size 9,648 Sqft
Acres 0.22
Property Description
Welcome HOME! OPEN HOUSE, Sat. April 22nd, 10 am – 2 pm! A meticulously maintained home on a premium cul-de-sac location. Located in the desirable Whitson Ridge community this beautiful 4-bedroom, 2.5-bath home delivers plenty of interior living space. *This home showcases brand-new luxury vinyl plank (LVP) flooring throughout, and a brand-new stainless-steel dishwasher and so much more, making it move-in ready! Newly painted with a soft neutral color palette, decorative crown moldings, and an abundance of windows. The kitchen boasts all stainless-steel appliances. An open foyer with new lighting welcomes you home and ushers you into the living room on your right where twin windows bathe the space in natural light illuminating the new LVP flooring, warm neutral paint, and crisp crown molding. The adjoining formal dining room offers space for both formal and casual occasions and is accented by beautiful crown moldings which add a refined touch. The kitchen is sure to please with all quality stainless steel appliances—including an electric range, built-in microwave, and French door refrigerator with ice/water dispenser and freezer drawer. As rich wide plank flooring spills into a sun-drenched breakfast area that is ideal for daily dining. Here, French glass doors with built-in shades grant access to a sundeck with descending steps to a huge grassy fenced in yard—perfect for dogs, outdoor entertaining and simple relaxation. Back inside, the family room beckons you to relax and unwind on your favorite couch, while a powder room compliments the main level. *Upstairs, the spacious owner's suite boasts a huge walk-in closet and a luxurious separate shower and bath with dual-sink vanity. Down the hall, three additional bright and cheerful bedrooms share easy access to the well-appointed hall bath. Two of the bedrooms have built-in closet organizers. The walkout lower level delivers expansive storage space that is just waiting for your finishing touches with the possibility of a 3rd full bathroom (rough-in) and 4th bedroom, plus extra room for entertaining! Just 3 blocks away from the much sought-after Park Ridge Elementary School and wonderful neighborhood library. *All this in a peaceful residential setting that will make you feel miles away from the hustle and bustle yet just minutes to an abundance of shopping, dining, and entertainment choices in every direction. Commuters will appreciate the easy access to I-95 and Route 1. If you're looking for a quality-built home in a peaceful and family-friendly location, this is it!
Location
State VA
County Stafford
Zoning R1
Rooms
Other Rooms Living Room, Dining Room, Primary Bedroom, Bedroom 2, Bedroom 3, Bedroom 4, Kitchen, Family Room, Primary Bathroom
Basement Full, Heated, Unfinished
Interior
Interior Features Breakfast Area, Ceiling Fan(s), Crown Moldings, Family Room Off Kitchen, Kitchen - Eat-In, Dining Area, Floor Plan - Open, Primary Bath(s), Walk-in Closet(s), Window Treatments
Hot Water Natural Gas
Heating Forced Air
Cooling Central A/C
Flooring Laminated, Vinyl
Equipment Cooktop, Dishwasher, ENERGY STAR Clothes Washer, Icemaker, Microwave, Oven/Range - Electric, Refrigerator, Stainless Steel Appliances, Water Heater
Fireplace N
Appliance Cooktop, Dishwasher, ENERGY STAR Clothes Washer, Icemaker, Microwave, Oven/Range - Electric, Refrigerator, Stainless Steel Appliances, Water Heater
Heat Source Natural Gas
Exterior
Parking Features Additional Storage Area
Garage Spaces 2.0
Water Access N
Roof Type Architectural Shingle
Accessibility None
Attached Garage 2
Total Parking Spaces 2
Garage Y
Building
Story 3
Foundation Other
Sewer Public Septic
Water Public
Architectural Style Colonial
Level or Stories 3
Additional Building Above Grade, Below Grade
New Construction N
Schools
Elementary Schools Park Ridge
Middle Schools H. H. Poole
High Schools North Stafford
School District Stafford County Public Schools
Others
HOA Fee Include Management
Senior Community No
Tax ID 20X 2B 21
Ownership Fee Simple
SqFt Source Assessor
Special Listing Condition Standard
Read Less

Bought with Kelly J Alvarez Pugliese • RE/MAX One Solutions



