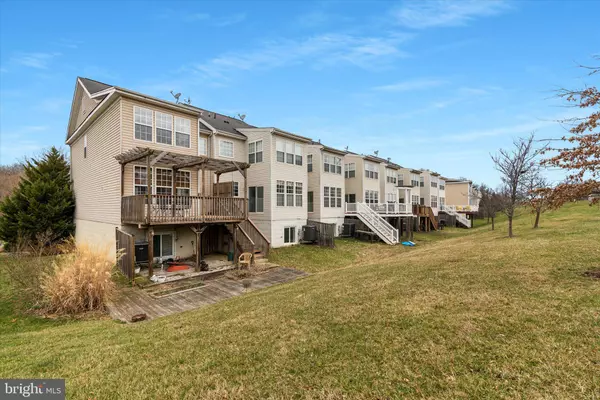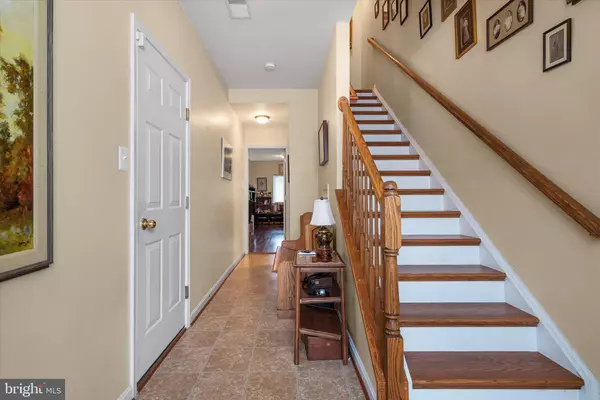For more information regarding the value of a property, please contact us for a free consultation.
274 STARKEYS LNDG Shepherdstown, WV 25443
Want to know what your home might be worth? Contact us for a FREE valuation!

Our team is ready to help you sell your home for the highest possible price ASAP
Key Details
Sold Price $305,000
Property Type Townhouse
Sub Type End of Row/Townhouse
Listing Status Sold
Purchase Type For Sale
Square Footage 2,180 sqft
Price per Sqft $139
Subdivision Colonial Hills
MLS Listing ID WVJF2007316
Sold Date 05/16/23
Style Colonial
Bedrooms 3
Full Baths 2
Half Baths 2
HOA Fees $48/qua
HOA Y/N Y
Abv Grd Liv Area 1,680
Originating Board BRIGHT
Year Built 2007
Annual Tax Amount $1,603
Tax Year 2022
Lot Size 5,662 Sqft
Acres 0.13
Property Description
Beautiful end unit brick front town home located in the Colonial Hills community of Shepherdstown. All three levels are finished and ungraded with bump outs. Enter at lower level to an oversized family room/ office area with half bath and a laundry room. Lower level has access to the one car garage. The main level features a dining room/sunroom off the eat- in kitchen that leads out to a deck with custom pergola overlooking the community's common area. The living room is upgraded with custom wainscoting and plank laminate flooring. The upper level has two bright, newly painted bedrooms serviced by a full bath. The primary bedroom oversized suite contains a sitting area filled with windows. The primary bath is upgraded with a soaking tub and double sink vanity.
Colonial Hills is located within walking distance to Morgan's Grove park that is filled with soccer fields, playground, workout area, large pavilion, and walking trail. Don't miss this opportunity to live near beautiful, historic Shepherdstown!
Note: The executor of the estate requests a 30+ day to close to move items from the home.
Location
State WV
County Jefferson
Zoning 101
Rooms
Other Rooms Living Room, Dining Room, Primary Bedroom, Bedroom 2, Bedroom 3, Kitchen, Family Room, Bathroom 1, Primary Bathroom, Half Bath
Basement Daylight, Partial
Interior
Hot Water Electric
Heating Heat Pump(s)
Cooling Central A/C
Flooring Laminate Plank, Vinyl
Heat Source Electric
Exterior
Water Access N
Roof Type Shingle
Accessibility None
Garage N
Building
Story 3
Foundation Permanent
Sewer Public Sewer
Water Public
Architectural Style Colonial
Level or Stories 3
Additional Building Above Grade, Below Grade
New Construction N
Schools
School District Jefferson County Schools
Others
Pets Allowed Y
Senior Community No
Tax ID 09 8E006000000000
Ownership Fee Simple
SqFt Source Estimated
Special Listing Condition Standard
Pets Allowed No Pet Restrictions
Read Less

Bought with Adam Morgan Brand • Century 21 Sterling Realty



