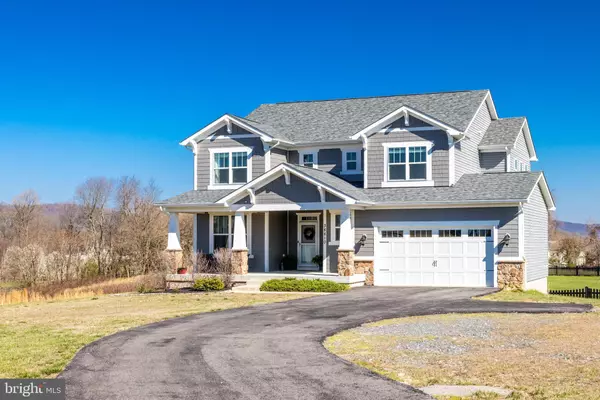For more information regarding the value of a property, please contact us for a free consultation.
38810 DUTCHMANS KNOLL DR Lovettsville, VA 20180
Want to know what your home might be worth? Contact us for a FREE valuation!

Our team is ready to help you sell your home for the highest possible price ASAP
Key Details
Sold Price $960,000
Property Type Single Family Home
Sub Type Detached
Listing Status Sold
Purchase Type For Sale
Square Footage 4,011 sqft
Price per Sqft $239
Subdivision Dutchmans Creek Hamlet
MLS Listing ID VALO2046062
Sold Date 05/15/23
Style Colonial
Bedrooms 4
Full Baths 4
Half Baths 1
HOA Fees $72/ann
HOA Y/N Y
Abv Grd Liv Area 2,927
Originating Board BRIGHT
Year Built 2018
Annual Tax Amount $6,490
Tax Year 2023
Lot Size 10.590 Acres
Acres 10.59
Property Description
LOOK NO FURTHER! CHARMING CARVER MODEL, OVER 3,900 TOTAL SQ' WITH 4 BEDROOMS, 4 FULL BATHROOMS & 1 HALF BATHROOM ON A 10.59 ACRE CONSERVANCY LOT, PARTIALLY WOODED WITH A POND THAT OFFERS NATURE AT ITS FINEST IN THE SOUGHT AFTER DUTCHMAN'S CREEK COMMUNITY, MINUTES FROM SHOPS, RESTAURANTS, NEW COMMUNITY/REC. CENTER W/POOL, COMMUNITY PARK WITH BASEBALL/SOCCER/EQUESTRIAN AREA, VINEYARDS, COMING SOON CO-OP MARKET & CLOSE TO THE MARC TRAIN FOR THOSE DC COMMUTERS.
This stunning Craftsman-style will impress you with its detailed exterior architecture, oversized rocking chair front porch, spacious open concept floor plan with the enchanting stone fireplace as its focal point, freshly painted interior, natural light galore with rich floors to give a great contrast throughout. Welcome Home to your oasis that offers a private office with double french doors, impressive living room that leads into the expansive gourmet kitchen w/quartz counters, generous handsome cabinets, an over-sized island with pendant lighting, s.s. appliances, everyone's dream walk-in pantry, mud room with more cabinets & counter space with access off the garage leading into the kitchen.
Second level offers 4-spacious bedrooms w/extra windows on the Westside & 3-bathrooms (1 jack 'n jill). All bedrooms have their own access to bathrooms. You'll love the primary bedroom with its trey ceiling, beautiful views of nature, grand ensuite with over-sized dual vanities, private window, water closet, shower, walk-in closet, 2nd level laundry room for easy access w/washer and dryer. Lower level offers a multi-purpose area great for entertaining with upgraded padding/carpet for durability, 1 full bathroom, extra storage space and a fabulous walk-out. Let's not forget the oversized trek deck off of the kitchen that leads down to the fenced in yard with a relaxing fire-pit. Bonus with the architectural shingles and extended garage by 2'. Enjoy the privacy on your 10.59 acres with the ability to have farm animals, stables, pool and many more options. This home has been well cared for and shows like a model, you will not be disappointed. Love where you Live in Lovettsville with its renowned Oktoberfest, quaint Mayfest and Movies on the Green in the Summer and much more…COME HOME!
Location
State VA
County Loudoun
Zoning AR1
Rooms
Other Rooms Living Room, Dining Room, Primary Bedroom, Bedroom 2, Bedroom 3, Bedroom 4, Kitchen, Laundry, Mud Room, Other, Office, Recreation Room, Storage Room, Bathroom 1, Bathroom 2, Bathroom 3, Primary Bathroom
Basement Heated, Interior Access, Rear Entrance, Space For Rooms, Sump Pump, Walkout Level, Windows
Interior
Interior Features Carpet, Ceiling Fan(s), Family Room Off Kitchen, Floor Plan - Open, Kitchen - Gourmet, Pantry, Primary Bath(s), Recessed Lighting, Store/Office, Tub Shower, Stall Shower, Upgraded Countertops, Walk-in Closet(s), Water Treat System, Wood Floors, Other
Hot Water Propane
Cooling Ceiling Fan(s), Central A/C
Fireplaces Number 1
Equipment Built-In Microwave, Dishwasher, Disposal, Dryer - Front Loading, Exhaust Fan, Oven/Range - Gas, Refrigerator, Stainless Steel Appliances, Washer
Appliance Built-In Microwave, Dishwasher, Disposal, Dryer - Front Loading, Exhaust Fan, Oven/Range - Gas, Refrigerator, Stainless Steel Appliances, Washer
Heat Source Propane - Owned
Exterior
Parking Features Garage - Front Entry, Garage Door Opener, Inside Access
Garage Spaces 2.0
Water Access N
Accessibility None
Attached Garage 2
Total Parking Spaces 2
Garage Y
Building
Story 3
Foundation Concrete Perimeter
Sewer On Site Septic
Water Well
Architectural Style Colonial
Level or Stories 3
Additional Building Above Grade, Below Grade
New Construction N
Schools
School District Loudoun County Public Schools
Others
Senior Community No
Tax ID 368158144000
Ownership Fee Simple
SqFt Source Assessor
Special Listing Condition Standard
Read Less

Bought with Nick Moore • Redfin Corporation



