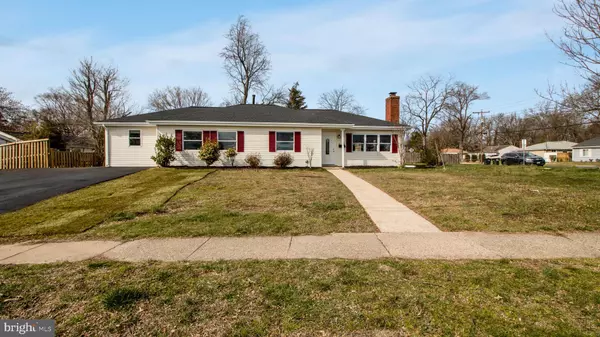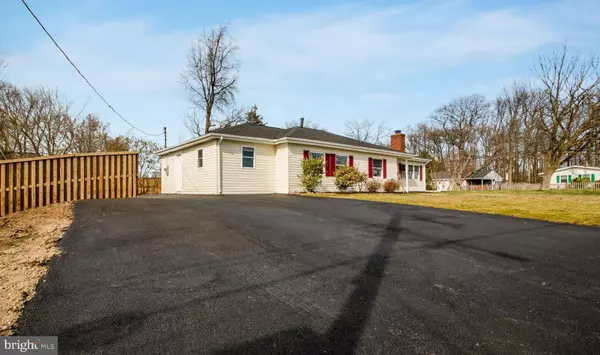For more information regarding the value of a property, please contact us for a free consultation.
6600 CIMARRON ST Springfield, VA 22150
Want to know what your home might be worth? Contact us for a FREE valuation!

Our team is ready to help you sell your home for the highest possible price ASAP
Key Details
Sold Price $600,000
Property Type Single Family Home
Sub Type Detached
Listing Status Sold
Purchase Type For Sale
Square Footage 1,533 sqft
Price per Sqft $391
Subdivision Springfield Estates
MLS Listing ID VAFX2118314
Sold Date 05/09/23
Style Ranch/Rambler
Bedrooms 4
Full Baths 2
HOA Y/N N
Abv Grd Liv Area 1,533
Originating Board BRIGHT
Year Built 1956
Annual Tax Amount $5,925
Tax Year 2023
Lot Size 0.257 Acres
Acres 0.26
Property Description
Beautifully and fully renovated corner lot single family home in Springfield Estates. This gorgeous home has recessed lights installed throughout the house. Brand new luxury laminating floors,, double pane windows, all new electrical outlets, brand new roof. Freshly painted entire house. Kitchen is completely renovated with brand new stainless steel appliances, refrigerator with icemaker, breakfast bar, quartz countertops, beautiful backsplash, white shaker cabinets, exhaust fan, and gas stove. Spacious master bedroom with full bath. All full baths are beautifully renovated with brand new vanities, tubs, faucets, showers. Newly paved oversized driveway. Water heater replaced 2020. HVAC replaced 2012. Lots of natural lights. Bus stop is at the corner, walking distance to Springfield Town Center, shopping centers, metro stations, schools. Immediate access to major highways 95/395/495.
Location
State VA
County Fairfax
Zoning 140
Rooms
Other Rooms Living Room, Primary Bedroom, Bedroom 2, Bedroom 3, Kitchen, Bedroom 1, Laundry, Bathroom 1, Bathroom 2, Bonus Room
Main Level Bedrooms 4
Interior
Interior Features Floor Plan - Traditional, Kitchen - Eat-In, Recessed Lighting
Hot Water Natural Gas
Heating Forced Air
Cooling Central A/C
Flooring Luxury Vinyl Plank, Ceramic Tile
Fireplaces Number 1
Fireplaces Type Fireplace - Glass Doors, Wood
Equipment Built-In Microwave, Disposal, Dishwasher, ENERGY STAR Refrigerator, Icemaker, Refrigerator, Stainless Steel Appliances, Oven/Range - Gas, Water Heater
Fireplace Y
Window Features Double Pane
Appliance Built-In Microwave, Disposal, Dishwasher, ENERGY STAR Refrigerator, Icemaker, Refrigerator, Stainless Steel Appliances, Oven/Range - Gas, Water Heater
Heat Source Natural Gas
Exterior
Water Access N
Roof Type Shingle
Accessibility None
Garage N
Building
Lot Description Corner
Story 1
Foundation Slab, Permanent
Sewer Public Sewer
Water Public
Architectural Style Ranch/Rambler
Level or Stories 1
Additional Building Above Grade, Below Grade
New Construction N
Schools
Elementary Schools Springfield Estates
Middle Schools Key
High Schools Lee
School District Fairfax County Public Schools
Others
Senior Community No
Tax ID 0804 05120021
Ownership Fee Simple
SqFt Source Assessor
Acceptable Financing Cash, Conventional, FHA, VA
Listing Terms Cash, Conventional, FHA, VA
Financing Cash,Conventional,FHA,VA
Special Listing Condition Standard
Read Less

Bought with Keri K. Shull • EXP Realty, LLC



