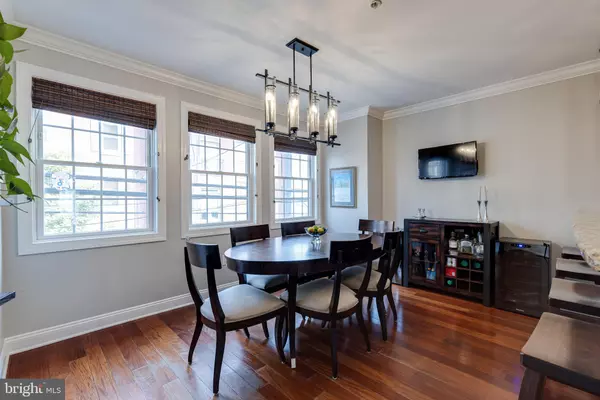For more information regarding the value of a property, please contact us for a free consultation.
1512 BAINBRIDGE ST Philadelphia, PA 19146
Want to know what your home might be worth? Contact us for a FREE valuation!

Our team is ready to help you sell your home for the highest possible price ASAP
Key Details
Sold Price $1,045,000
Property Type Townhouse
Sub Type Interior Row/Townhouse
Listing Status Sold
Purchase Type For Sale
Square Footage 3,024 sqft
Price per Sqft $345
Subdivision Graduate Hospital
MLS Listing ID PAPH2157186
Sold Date 05/08/23
Style Contemporary
Bedrooms 3
Full Baths 2
Half Baths 1
HOA Y/N N
Abv Grd Liv Area 3,024
Originating Board BRIGHT
Year Built 2007
Annual Tax Amount $13,085
Tax Year 2023
Lot Size 968 Sqft
Acres 0.02
Lot Dimensions 16.00 x 60.00
Property Description
Are you looking for the perfect home in Graduate Hospital? Look no further! This 3,000+ square-foot 3-bedroom house is located in the desirable Graduate Hospital neighborhood in Philadelphia. It features a large living room with south-facing natural light, a comfortable family room, and a modern kitchen with stainless steel appliances, plenty of counter space, ample storage, plus a large breakfast bar with seating. The primary bedroom suite is complete with a walk-in closet, amazing city views, and a spa-like bathroom featuring a jetted tub, glass-enclosed shower, and a private toilet room. The other two bedrooms have plenty of room for a growing family, hosting visitors, or for use as a home office and are adjacent to a large hall bathroom and laundry closet. To escape the hustle and bustle of everyday life head downstairs to the finished lower-level media room & home gym. The house also features a one-car garage, a large patio, 2 decks, multi-zoned HVAC, and hardwood flooring throughout. Don't miss out on this great opportunity to own in the vibrant Graduate Hospital neighborhood surrounded by favorite local establishments like Rex at the Royal, Jet Wine Bar, Miles Table, and more!
NEW WELCOME AMENITY FOR THE BUYER!! With the purchase of this home*, you’ll have access to 10 hours of design time with Crisco & Frisco Interior Design to elevate up to 3 areas in your new home so that they reflect your personal taste and style. C&F will guide you every step of the way, helping you avoid costly mistakes and headaches while you make yourself at home. *With an acceptable Agreement of Sale by the Sellers.
The City of Philadelphia has completed a real estate tax reassessment, effective January 1, 2023. If you have any questions or concerns about the impact of this reassessment on future real estate taxes, please contact the City of Philadelphia.
Location
State PA
County Philadelphia
Area 19146 (19146)
Zoning CMX1
Rooms
Basement Other
Main Level Bedrooms 3
Interior
Hot Water Natural Gas
Heating Forced Air
Cooling Central A/C
Fireplaces Number 1
Fireplace Y
Heat Source Electric
Exterior
Exterior Feature Deck(s)
Garage Built In
Garage Spaces 1.0
Waterfront N
Water Access N
Accessibility None
Porch Deck(s)
Parking Type Attached Garage
Attached Garage 1
Total Parking Spaces 1
Garage Y
Building
Story 5
Foundation Other
Sewer Public Sewer
Water Public
Architectural Style Contemporary
Level or Stories 5
Additional Building Above Grade, Below Grade
New Construction N
Schools
School District The School District Of Philadelphia
Others
Senior Community No
Tax ID 301055010
Ownership Fee Simple
SqFt Source Assessor
Special Listing Condition Standard
Read Less

Bought with Jeffrey Block • Compass RE
GET MORE INFORMATION




