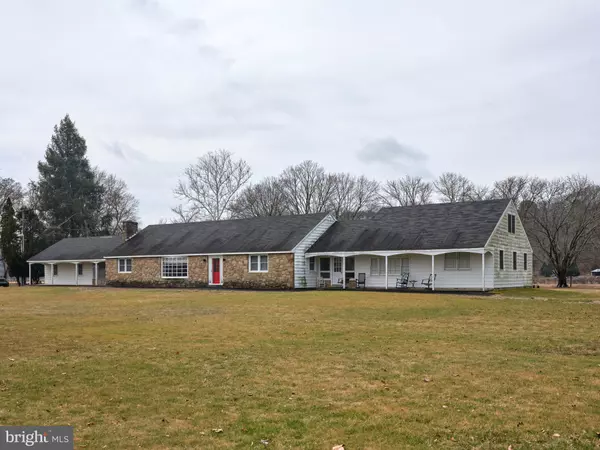For more information regarding the value of a property, please contact us for a free consultation.
1089 RIVER RD Erwinna, PA 18920
Want to know what your home might be worth? Contact us for a FREE valuation!

Our team is ready to help you sell your home for the highest possible price ASAP
Key Details
Sold Price $825,000
Property Type Single Family Home
Sub Type Detached
Listing Status Sold
Purchase Type For Sale
Square Footage 3,153 sqft
Price per Sqft $261
MLS Listing ID PABU2044772
Sold Date 05/03/23
Style Ranch/Rambler
Bedrooms 4
Full Baths 3
HOA Y/N N
Abv Grd Liv Area 3,153
Originating Board BRIGHT
Year Built 1960
Annual Tax Amount $5,638
Tax Year 2023
Lot Size 3.790 Acres
Acres 3.79
Lot Dimensions 0.00 x 0.00
Property Description
This sprawling two bedroom, two bath ranch style home with a two bedroom one bath attached in-law suite is a riverfront property. It is the perfect combination of space and luxury. This home offers a spacious and private main house, while also providing a comfortable and private living space for the in-law suite. The main house offers an open floor plan with the living and dining room open to the views of the river in the front and the expansive views of the back property. There are gleaming hardwood floors, and neutral walls. The comfortable den off the living room has a stone wood burning fireplace a wall of bookshelves, and windows that look out to the river views. The kitchen is a bright and airy space for the gourmet chef. There is plenty of natural light, a wall of floor to ceiling cabinets for storage and stainless steel appliances. Along the back hall are a laundry room and utility room and off of that hall is a large seasonal enclosed breezeway that leads to the attached garage. There are two spacious bedrooms and two bathrooms, allowing plenty of room. The bedrooms are bright and airy, and the two bathrooms offer each bedroom a private bath. The attached in-law suite has its own exterior entrance and offers two bedrooms and one bathroom, perfect for extended family members or guests. Enter into a large room of many uses. There is a living/dining room, galley kitchen, large walk-in closet, spacious main floor bedroom and bathroom. The current owner created a second floor above the in-law/guest suite with a very large heated space for a second bedroom, office, game room, or storage and an access door to unfinished space across the entire house. (square footage is in addition to the assessors square footage) The two living areas are large enough to accommodate any needs of the owners. One of the best parts about this home is the amazing view of the river, and the countryside surrounding it. It's a great house for entertaining. It would be very easy to turn this house into one large home by adding a doorway from one section into the other. Tax Parcel # 44-018-009-001.001 is the .62 acre across the road along the river. Listed acreage is of the two parcels combined. Walk over the bridge into Frenchtown, NJ and 90 minutes to NYC
Location
State PA
County Bucks
Area Tinicum Twp (10144)
Zoning RC
Rooms
Main Level Bedrooms 3
Interior
Interior Features 2nd Kitchen, Built-Ins, Carpet, Combination Dining/Living, Dining Area, Floor Plan - Open, Kitchen - Island, Kitchen - Gourmet, Primary Bath(s), Stall Shower, Tub Shower, Walk-in Closet(s), Window Treatments, Wood Floors
Hot Water Electric
Heating Baseboard - Electric
Cooling Central A/C
Flooring Hardwood, Ceramic Tile, Carpet
Fireplaces Number 1
Equipment Built-In Microwave, Built-In Range, Cooktop, Dishwasher, Dryer - Electric, Dryer - Front Loading, Oven - Self Cleaning, Refrigerator, Stainless Steel Appliances, Washer - Front Loading, Washer/Dryer Stacked, Water Heater - High-Efficiency
Furnishings No
Window Features Bay/Bow,Double Hung
Appliance Built-In Microwave, Built-In Range, Cooktop, Dishwasher, Dryer - Electric, Dryer - Front Loading, Oven - Self Cleaning, Refrigerator, Stainless Steel Appliances, Washer - Front Loading, Washer/Dryer Stacked, Water Heater - High-Efficiency
Heat Source Electric
Laundry Main Floor
Exterior
Parking Features Additional Storage Area, Garage - Side Entry, Garage Door Opener, Inside Access
Garage Spaces 8.0
Utilities Available Cable TV, Phone
Amenities Available None
Waterfront Description None
Water Access Y
Water Access Desc Canoe/Kayak
View River
Roof Type Asphalt
Accessibility None
Attached Garage 2
Total Parking Spaces 8
Garage Y
Building
Lot Description Open, Private, Rear Yard, Road Frontage, SideYard(s), Level
Story 1
Foundation Slab
Sewer On Site Septic
Water Well
Architectural Style Ranch/Rambler
Level or Stories 1
Additional Building Above Grade, Below Grade
Structure Type Dry Wall
New Construction N
Schools
High Schools Palisades
School District Palisades
Others
Pets Allowed Y
HOA Fee Include None
Senior Community No
Tax ID 44-018-009-001 & 44-018-009-001.001
Ownership Fee Simple
SqFt Source Estimated
Acceptable Financing Cash, Conventional
Horse Property N
Listing Terms Cash, Conventional
Financing Cash,Conventional
Special Listing Condition Standard
Pets Allowed No Pet Restrictions
Read Less

Bought with Janet Marchione • Kurfiss Sotheby's International Realty



