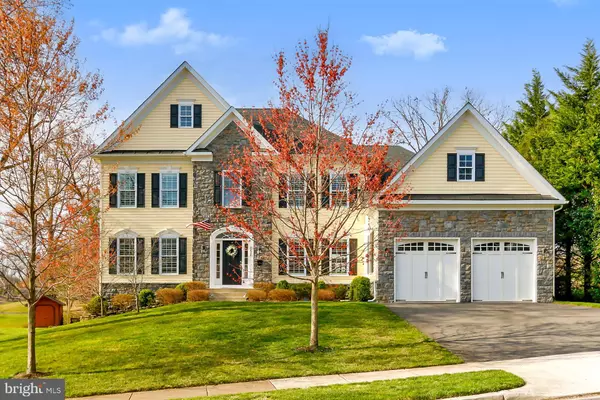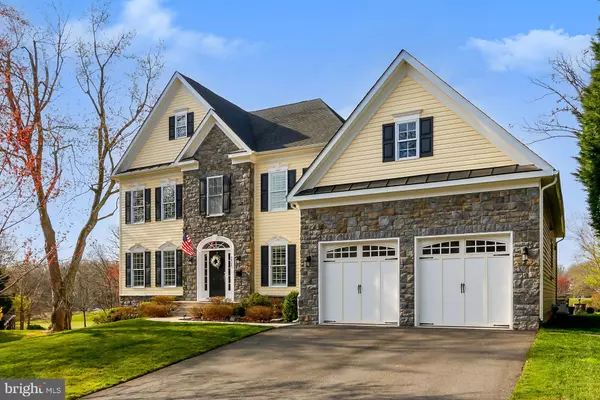For more information regarding the value of a property, please contact us for a free consultation.
6424 BARDU AVE Springfield, VA 22152
Want to know what your home might be worth? Contact us for a FREE valuation!

Our team is ready to help you sell your home for the highest possible price ASAP
Key Details
Sold Price $1,408,000
Property Type Single Family Home
Sub Type Detached
Listing Status Sold
Purchase Type For Sale
Square Footage 3,462 sqft
Price per Sqft $406
Subdivision West Springfield
MLS Listing ID VAFX2116102
Sold Date 05/02/23
Style Colonial
Bedrooms 4
Full Baths 4
Half Baths 1
HOA Y/N N
Abv Grd Liv Area 3,462
Originating Board BRIGHT
Year Built 2015
Annual Tax Amount $11,766
Tax Year 2023
Lot Size 0.355 Acres
Acres 0.35
Property Description
Stunning Home on 1/3-acre lot with expansive golf course views!!! Dramatic floor plan features a 2-story foyer with gleaming hardwoods and Y-shaped staircase, a 2-story great room with gas fireplace and coffered ceiling, a private study/home office with french doors, Open Flow Kitchen, Breakfast Nook and Dining Room with walls of windows affording gorgeous views! Walk in Pantry, Gas Cooking, Stainless appliances and huge Island in the kitchen. Mudroom with Built-ins and Large Coat Closet and Separate Main Level Laundry Room. Main Level Master with Windows on two walls, plantataion shutters, gleaming hardwoods, two walk-in closets and lavish bath with double sinks, a water closet and Super Shower! The upper level features 3 bedrooms--one with ensuite bath, plus a spacious hall bath with tub shower. The expansive lower level has a large recreation room, a 4th Full Bath with Tub Shower and plenty of room to finish for a home gym, home theatre and more! Walkout Stairs to back yard. Walkout from main level to large stone patio with space for both dining and reclining while taking in the exceptional views!!! This home is not to be missed!
Location
State VA
County Fairfax
Zoning 130
Rooms
Other Rooms Dining Room, Primary Bedroom, Bedroom 2, Bedroom 3, Bedroom 4, Kitchen, Family Room, Foyer, Breakfast Room, Study, Laundry, Mud Room, Recreation Room, Storage Room, Bathroom 2, Bathroom 3, Primary Bathroom, Full Bath
Basement Partially Finished, Rear Entrance, Space For Rooms, Walkout Stairs, Windows, Improved, Full
Main Level Bedrooms 1
Interior
Interior Features Breakfast Area, Carpet, Dining Area, Double/Dual Staircase, Entry Level Bedroom, Family Room Off Kitchen, Floor Plan - Open, Kitchen - Eat-In, Kitchen - Island, Kitchen - Table Space, Pantry, Primary Bath(s), Tub Shower, Walk-in Closet(s), Window Treatments, Wood Floors
Hot Water Electric
Heating Central, Zoned, Forced Air
Cooling Central A/C, Zoned
Flooring Wood, Carpet, Tile/Brick
Fireplaces Number 1
Fireplaces Type Gas/Propane
Equipment Cooktop, Oven - Wall, Dishwasher, Disposal, Refrigerator, Icemaker, Built-In Microwave, Washer, Dryer
Fireplace Y
Appliance Cooktop, Oven - Wall, Dishwasher, Disposal, Refrigerator, Icemaker, Built-In Microwave, Washer, Dryer
Heat Source Natural Gas, Electric
Laundry Main Floor
Exterior
Exterior Feature Patio(s)
Parking Features Garage Door Opener, Garage - Front Entry, Inside Access
Garage Spaces 4.0
Water Access N
View Golf Course, Trees/Woods
Accessibility None
Porch Patio(s)
Attached Garage 2
Total Parking Spaces 4
Garage Y
Building
Lot Description Premium, Landscaping, Level
Story 3
Foundation Concrete Perimeter
Sewer Public Sewer
Water Public
Architectural Style Colonial
Level or Stories 3
Additional Building Above Grade, Below Grade
New Construction N
Schools
Elementary Schools West Springfield
Middle Schools Irving
High Schools West Springfield
School District Fairfax County Public Schools
Others
Senior Community No
Tax ID 0892 04040028
Ownership Fee Simple
SqFt Source Assessor
Acceptable Financing Cash, Conventional
Listing Terms Cash, Conventional
Financing Cash,Conventional
Special Listing Condition Standard
Read Less

Bought with Elizabeth H Lucchesi • Long & Foster Real Estate, Inc.



