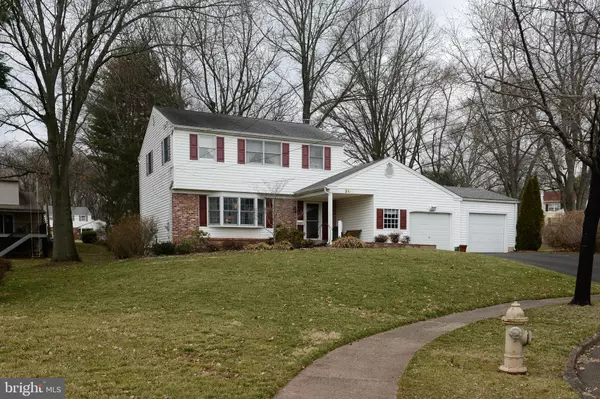For more information regarding the value of a property, please contact us for a free consultation.
2196 BUCKBOARD CIR Warrington, PA 18976
Want to know what your home might be worth? Contact us for a FREE valuation!

Our team is ready to help you sell your home for the highest possible price ASAP
Key Details
Sold Price $520,000
Property Type Single Family Home
Sub Type Detached
Listing Status Sold
Purchase Type For Sale
Square Footage 1,882 sqft
Price per Sqft $276
Subdivision Palomino Farms
MLS Listing ID PABU2043966
Sold Date 04/28/23
Style Colonial
Bedrooms 4
Full Baths 2
Half Baths 1
HOA Y/N N
Abv Grd Liv Area 1,882
Originating Board BRIGHT
Year Built 1967
Annual Tax Amount $4,975
Tax Year 2023
Lot Size 6,985 Sqft
Acres 0.16
Lot Dimensions 55.00 x 127.00
Property Description
Welcome to Palomino Farms! Well maintained 2 Story colonial home with 4 bedrooms and 2 1/2 baths. One of they most sought after developments in the area. There are many reasons this home is so desirable. One because it is in the Award -Winning Central Bucks School District. It is on a cul-de-sac street. You can walk to Barclay Elementary School. A short drive to Wegmans, Valley Square Shopping Center, Conveniently located to major roads and public transportation. Back to the home it has hardwood floors , the family room has a brick fireplace it is right off of the Eat in Kitchen with granite counter top and stainless steel appliances the laundry room is extra large. A finished basement and an oversize 2 car garage. Call to make a appointment today and call it yours!
Location
State PA
County Bucks
Area Warrington Twp (10150)
Zoning R2
Rooms
Basement Fully Finished, Sump Pump, Workshop
Interior
Interior Features Attic, Ceiling Fan(s), Family Room Off Kitchen, Floor Plan - Traditional, Formal/Separate Dining Room, Kitchen - Eat-In, Pantry, Wainscotting, Wood Floors
Hot Water Electric
Heating Forced Air
Cooling Central A/C
Flooring Hardwood
Fireplaces Number 1
Fireplaces Type Brick
Equipment Dishwasher, Disposal, Dryer, Range Hood, Stainless Steel Appliances, Stove, Water Heater, Oven/Range - Gas, Refrigerator
Fireplace Y
Appliance Dishwasher, Disposal, Dryer, Range Hood, Stainless Steel Appliances, Stove, Water Heater, Oven/Range - Gas, Refrigerator
Heat Source Natural Gas
Laundry Main Floor
Exterior
Exterior Feature Deck(s)
Parking Features Garage - Front Entry, Garage Door Opener, Inside Access, Oversized
Garage Spaces 4.0
Utilities Available Cable TV, Natural Gas Available
Water Access N
Roof Type Shingle
Accessibility Other
Porch Deck(s)
Attached Garage 2
Total Parking Spaces 4
Garage Y
Building
Story 2
Foundation Block
Sewer Public Sewer
Water Public
Architectural Style Colonial
Level or Stories 2
Additional Building Above Grade, Below Grade
Structure Type Dry Wall
New Construction N
Schools
Elementary Schools Barclay
School District Central Bucks
Others
Pets Allowed Y
Senior Community No
Tax ID 50-025-082
Ownership Fee Simple
SqFt Source Assessor
Acceptable Financing Cash, Conventional, VA
Horse Property N
Listing Terms Cash, Conventional, VA
Financing Cash,Conventional,VA
Special Listing Condition Standard
Pets Allowed No Pet Restrictions
Read Less

Bought with Travus Gehret • Compass RE



