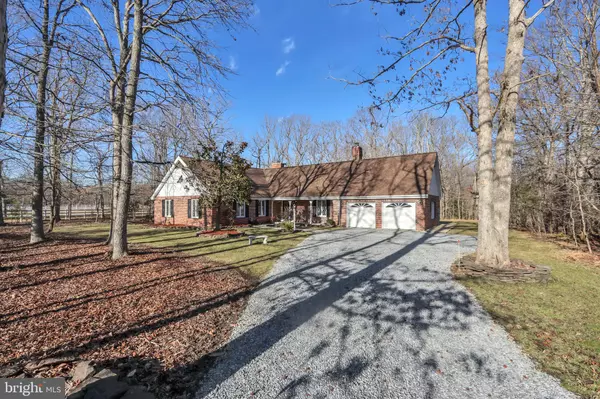For more information regarding the value of a property, please contact us for a free consultation.
3700 DANVILLE RD Brandywine, MD 20613
Want to know what your home might be worth? Contact us for a FREE valuation!

Our team is ready to help you sell your home for the highest possible price ASAP
Key Details
Sold Price $455,000
Property Type Single Family Home
Sub Type Detached
Listing Status Sold
Purchase Type For Sale
Square Footage 1,872 sqft
Price per Sqft $243
Subdivision Danville Estates
MLS Listing ID MDPG2069440
Sold Date 04/26/23
Style Raised Ranch/Rambler
Bedrooms 3
Full Baths 2
HOA Y/N N
Abv Grd Liv Area 1,872
Originating Board BRIGHT
Year Built 1988
Annual Tax Amount $4,864
Tax Year 2023
Lot Size 2.210 Acres
Acres 2.21
Property Description
Welcome to your new home! This all-brick custom-built rambler is located on 2.25 acres in Brandywine. This home has a lot of potentials and is waiting for you to customize it into your dream home. With three bedrooms and two baths on the main level, this home is perfect for those who are looking for single-level living. The living room has a cathedral ceiling, giving the space a grand and open feel. Two fireplaces, one in the living room to gather around for conversation and another in the family room perfect for making memories! If you are looking for extra storage or space to grow, this home has an unfinished basement waiting for your ideas as well as a purposely engineered spacious loft for future expansion. Enjoy the extra space of an oversized two-car garage. The architectural shingled roof is only three years old. This home is conveniently located close to AAFB, DC, VA, and National Harbor - making it the perfect location for anyone who wants easy access... what more could you ask for? Come check out this potential dream house now. Some images included in the listing have been virtually staged to help showcase the intended use and true potential of spaces in the home
Location
State MD
County Prince Georges
Zoning AR
Rooms
Basement Unfinished, Walkout Stairs
Main Level Bedrooms 3
Interior
Interior Features Attic, Skylight(s), Soaking Tub, Wood Floors
Hot Water Electric
Heating Other
Cooling Central A/C
Fireplaces Number 2
Fireplace Y
Heat Source Oil
Exterior
Exterior Feature Patio(s)
Parking Features Garage - Front Entry
Garage Spaces 2.0
Water Access N
View Trees/Woods
Roof Type Architectural Shingle
Accessibility None
Porch Patio(s)
Attached Garage 2
Total Parking Spaces 2
Garage Y
Building
Story 2
Foundation Concrete Perimeter
Sewer Septic Exists
Water Public
Architectural Style Raised Ranch/Rambler
Level or Stories 2
Additional Building Above Grade, Below Grade
New Construction N
Schools
School District Prince George'S County Public Schools
Others
Senior Community No
Tax ID 17050399576
Ownership Fee Simple
SqFt Source Assessor
Acceptable Financing Conventional, FHA 203(k), Cash
Horse Property N
Listing Terms Conventional, FHA 203(k), Cash
Financing Conventional,FHA 203(k),Cash
Special Listing Condition Standard
Read Less

Bought with Karen L Dade • Fairfax Realty Premier



