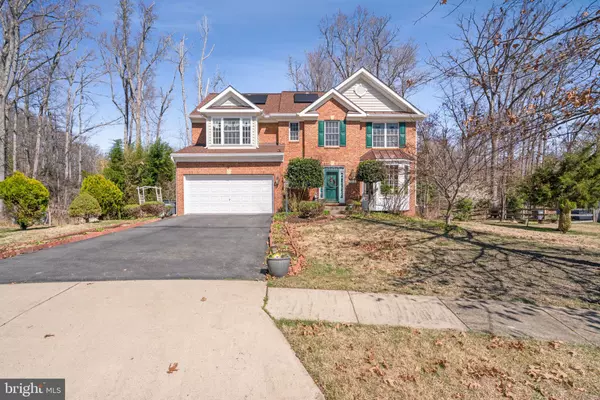For more information regarding the value of a property, please contact us for a free consultation.
3424 WOOLFENDEN CT Triangle, VA 22172
Want to know what your home might be worth? Contact us for a FREE valuation!

Our team is ready to help you sell your home for the highest possible price ASAP
Key Details
Sold Price $624,900
Property Type Single Family Home
Sub Type Detached
Listing Status Sold
Purchase Type For Sale
Square Footage 3,217 sqft
Price per Sqft $194
Subdivision Potomac Crest
MLS Listing ID VAPW2045800
Sold Date 04/28/23
Style Colonial
Bedrooms 4
Full Baths 3
Half Baths 1
HOA Fees $104/mo
HOA Y/N Y
Abv Grd Liv Area 2,482
Originating Board BRIGHT
Year Built 2007
Annual Tax Amount $6,509
Tax Year 2023
Lot Size 0.462 Acres
Acres 0.46
Property Description
Gorgeous Brick Colonial at the Reserve at Potomac Crest! 4 Bedrooms, 3.5 Baths, 2-Car Garage - Over 3,200 Finished Square Feet on Nearly Half Acre Treed Lot on Cul-De-Sac!! Adjacent to a Stream and Pond! Recently Installed Solar Panels - No Electric Bills!! Beautiful Hardwoods Throughout Two-Story Foyer, Living Room and Dining Room - LR has Bay Window to Front and Crown Moldings - DR has Bay Window to Rear, Crown Molding, Chair Rail, Wainscoting and Updated Chandelier - Half Bath off Foyer - Laundry Room Opens to Two-Car Carage with Rain Bird Sprinkler System and Automatic Garage Door Opener - Both Controlled by Your Cell Phone! - Gourmet Kitchen has Granite Countertops, Maple Stained Cabinets, Black Appliances, Composite Floors, Recessed Lighting, Ceramic Tile Surround and Small Bar - Gas Cooktop on Center Island, Double Wall Oven - Spacious Breakfast Area - Adjacent Family Room with Polished Marble Floors, Warm and Inviting Gas Fireplace and Sliding Glass Door to Huge Wood Deck! Upper Level has Four Bedrooms - Primary Bedroom has Tray Ceiling, Bay Window to Front and Large Walk-in Closet - Second, Third and Fourth Bedrooms Have Linear Closets - Primary Bathroom has Ceramic Tile Floors and Surrounds, Jacuzzi Soaking Tub and Separate Shower - Second Full Bath - Ceiling Fan in Upper Level Near Stairway with Oak Rail and Picketts - Finished Basement with Spacious Rec Room with Recessed Lighting, Full Bath with Dual Entrances, Utility Room and Unfinished Area - Perfect for the Storage Needs of a Large Family! Breathtaking Classic Curb Appeal Right on the Edge of the Cul-De-Sac with Mature Trees and Landscaping - Step Down from the Deck to the Red Brick Patio Ready for Family Gatherings with Your Grill or Firepit! Lush Backyard Overlooking a Forested Nature Preservation Area and Terraced Vegetable Garden! Recent Upgrades Include: 2022 - New Hot Water Heater, New Engineered Composite Floors, Granite Countertops and Glass/Granite Backsplash in Kitchen, New Complete Interior and Exterior Paint, New Grey Sparkle Garage Floor Paint, New WW Carpet in Upper Level and Basement - 2021 - New Solar Panels Installed - 2018 New Architectural Shingle Roof - 2017 - New Refrigerator - 2016 - New Brick Patio, New LR, DR and Foyer Hardwood Floors Installed - 2014 - New Vivant Alarm System (Negotiable), New Ceiling Fan - 2010 - New Deck, Underground Sprinkler System. Welcome to the Warm and Friendly Community at The Reserve at Potomac Crest!!
Location
State VA
County Prince William
Zoning SR1
Rooms
Other Rooms Living Room, Dining Room, Primary Bedroom, Bedroom 2, Bedroom 3, Bedroom 4, Kitchen, Family Room, Foyer, Laundry, Recreation Room, Bathroom 2, Primary Bathroom, Full Bath, Half Bath
Basement Fully Finished
Interior
Interior Features Attic, Breakfast Area, Carpet, Ceiling Fan(s), Chair Railings, Crown Moldings, Family Room Off Kitchen, Floor Plan - Open, Formal/Separate Dining Room, Kitchen - Island, Kitchen - Eat-In, Primary Bath(s), Primary Bedroom - Bay Front, Recessed Lighting, Soaking Tub, Sprinkler System, Tub Shower, Upgraded Countertops, Wainscotting, Walk-in Closet(s), Window Treatments, Wood Floors
Hot Water Natural Gas
Heating Central
Cooling Central A/C, Ceiling Fan(s), Solar Off Grid
Flooring Carpet, Ceramic Tile, Engineered Wood, Hardwood, Vinyl, Marble
Fireplaces Number 1
Fireplaces Type Gas/Propane, Fireplace - Glass Doors
Equipment Built-In Microwave, Cooktop, Dishwasher, Disposal, Dryer, Icemaker, Oven - Wall, Oven - Double, Refrigerator, Washer, Water Heater
Furnishings No
Fireplace Y
Window Features Bay/Bow,Double Pane,Sliding
Appliance Built-In Microwave, Cooktop, Dishwasher, Disposal, Dryer, Icemaker, Oven - Wall, Oven - Double, Refrigerator, Washer, Water Heater
Heat Source Natural Gas
Laundry Main Floor
Exterior
Exterior Feature Brick, Deck(s), Patio(s)
Parking Features Additional Storage Area, Built In, Garage - Front Entry, Garage Door Opener
Garage Spaces 4.0
Water Access N
View Creek/Stream, Garden/Lawn, Trees/Woods
Roof Type Architectural Shingle
Street Surface Paved
Accessibility Level Entry - Main
Porch Brick, Deck(s), Patio(s)
Road Frontage City/County
Attached Garage 2
Total Parking Spaces 4
Garage Y
Building
Lot Description Backs to Trees, Backs - Parkland, Cul-de-sac, Front Yard, Landscaping, Rear Yard, SideYard(s), Stream/Creek
Story 3
Foundation Permanent
Sewer Public Sewer
Water Public
Architectural Style Colonial
Level or Stories 3
Additional Building Above Grade, Below Grade
Structure Type 2 Story Ceilings,Dry Wall,Tray Ceilings
New Construction N
Schools
Elementary Schools Triangle
Middle Schools Graham Park
High Schools Potomac
School District Prince William County Public Schools
Others
Pets Allowed Y
HOA Fee Include Trash,Snow Removal,Management,Other
Senior Community No
Tax ID 8288-10-2997
Ownership Fee Simple
SqFt Source Assessor
Acceptable Financing Conventional, Cash, VA, FHA
Horse Property N
Listing Terms Conventional, Cash, VA, FHA
Financing Conventional,Cash,VA,FHA
Special Listing Condition Standard
Pets Allowed No Pet Restrictions
Read Less

Bought with Marissa P Gomez • RE/MAX One Solutions



