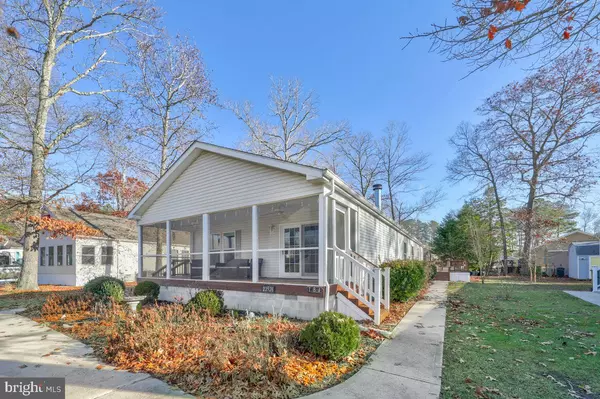For more information regarding the value of a property, please contact us for a free consultation.
22926 WINTER DOE DR #53199 Lewes, DE 19958
Want to know what your home might be worth? Contact us for a FREE valuation!

Our team is ready to help you sell your home for the highest possible price ASAP
Key Details
Sold Price $170,000
Property Type Manufactured Home
Sub Type Manufactured
Listing Status Sold
Purchase Type For Sale
Square Footage 2,128 sqft
Price per Sqft $79
Subdivision Angola Estates
MLS Listing ID DESU2030766
Sold Date 04/14/23
Style Modular/Pre-Fabricated
Bedrooms 3
Full Baths 2
HOA Y/N N
Abv Grd Liv Area 2,128
Originating Board BRIGHT
Land Lease Amount 740.0
Land Lease Frequency Monthly
Year Built 2006
Annual Tax Amount $632
Tax Year 2022
Lot Size 5,000 Sqft
Acres 0.11
Lot Dimensions 0.00 x 0.00
Property Description
Second chances don't come often, but here is a great one! The previous buyer couldn't get their money together, so after inspections, after park approval, this home is available again! Have you been looking for a great full time home in Delaware, or a vacation home with room for all your friends and family to visit? This is it! Located on the "estate" side of Angola Beach and Estates, this 2006 Pine Grove model manufactured home offers 2128 square feet of flowing living space, and a huge 28 ft wide screened porch, as well as a large deck and fenced rear yard, all with proper permits in place. Three bedrooms, including a primary suite with a gorgeous bathroom, and two guest rooms that mirror each other with corner closets and plenty of room for queen beds, are located at the back of the home. The luxurious kitchen, which sits adjacent to a dining room with a pretty arched entryway, features attractive maple cabinetry, tile-edged counters, a large center island, and beautiful detailing including leaded glass cabinet doors, fluted molding, and more. You'll love the stainless steel appliances, including a glass top range, dishwasher, built- in microwave and bottom-mount fridge. The family room was recently recarpeted and easily accommodates larger furniture pieces such as sectionals and reclining chairs. The lovely stacked stone, wood burning corner fireplace, is just the thing for chilly nights. This home is just around the corner from one of two community pools, and the well-attended community center which offers resident-planned activities (past events have included art nights, craft fairs, holiday parties, mixers, fitness classes and more!) throughout the year. This is a vibrant, all-ages community on the banks of Burton Prong, a tributary of Herring Creek, which leads right to Rehoboth Bay. The marina features floating docks to ensure you can get in and out of your boat easily whether tides are low or high. There's also a boat ramp, fishing pier, fenced storage yard for trailers, boats & RV's, kayak and canoe storage racks and a large community park area, 2 wonderful playgrounds for your little friends, sand volleyball pit, and recently re-paved tennis and basketball courts. Leased land community; residency requires a park application. Approvals are based on credit and background checks and verification of income/assets. Sewer and trash/recycling service are included in the reasonable land rent.
Location
State DE
County Sussex
Area Indian River Hundred (31008)
Zoning GENERAL RESIDENTIAL
Rooms
Main Level Bedrooms 3
Interior
Interior Features Combination Kitchen/Dining, Family Room Off Kitchen, Entry Level Bedroom, Floor Plan - Open, Formal/Separate Dining Room, Kitchen - Island, Stain/Lead Glass
Hot Water Electric
Heating Central
Cooling Central A/C
Flooring Carpet, Vinyl
Fireplaces Number 1
Fireplaces Type Corner, Mantel(s), Stone, Wood
Equipment Built-In Microwave, Dishwasher, Dryer - Electric, Oven/Range - Electric, Stainless Steel Appliances, Refrigerator, Washer
Fireplace Y
Window Features Energy Efficient,Double Pane
Appliance Built-In Microwave, Dishwasher, Dryer - Electric, Oven/Range - Electric, Stainless Steel Appliances, Refrigerator, Washer
Heat Source Propane - Metered
Laundry Dryer In Unit, Washer In Unit, Main Floor
Exterior
Exterior Feature Deck(s), Porch(es), Screened, Enclosed
Garage Spaces 4.0
Fence Partially, Vinyl
Waterfront N
Water Access N
Roof Type Asphalt
Accessibility Thresholds <5/8\"
Porch Deck(s), Porch(es), Screened, Enclosed
Parking Type Off Street
Total Parking Spaces 4
Garage N
Building
Lot Description Backs to Trees, Cul-de-sac
Story 1
Foundation Pillar/Post/Pier
Sewer Community Septic Tank
Water Public
Architectural Style Modular/Pre-Fabricated
Level or Stories 1
Additional Building Above Grade, Below Grade
Structure Type Dry Wall
New Construction N
Schools
School District Cape Henlopen
Others
Senior Community No
Tax ID 234-18.00-1.00-53199
Ownership Land Lease
SqFt Source Estimated
Security Features Smoke Detector
Special Listing Condition Standard
Read Less

Bought with Mark S. Lally II • BAY COAST REALTY
GET MORE INFORMATION




