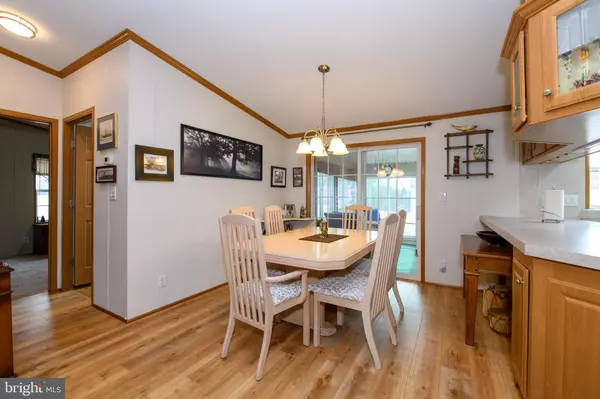For more information regarding the value of a property, please contact us for a free consultation.
4187 INDEPENDENCE LN Walnutport, PA 18088
Want to know what your home might be worth? Contact us for a FREE valuation!

Our team is ready to help you sell your home for the highest possible price ASAP
Key Details
Sold Price $139,900
Property Type Manufactured Home
Sub Type Manufactured
Listing Status Sold
Purchase Type For Sale
Square Footage 1,404 sqft
Price per Sqft $99
Subdivision Heritage Village
MLS Listing ID PANH2003616
Sold Date 04/21/23
Style Ranch/Rambler
Bedrooms 3
Full Baths 2
HOA Fees $625/mo
HOA Y/N Y
Abv Grd Liv Area 1,404
Originating Board BRIGHT
Year Built 2004
Annual Tax Amount $2,109
Tax Year 2022
Lot Dimensions 0.00 x 0.00
Property Description
Open House Sunday, February 19, 2023 from 1:00 pm- 3:00 pm! Come experience 4187 Independence Lane and all it has to offer! This beautiful home features a bright and open floor plan, with plenty of natural light and a cozy propane fireplace in the living room. The kitchen offers a generous amount of storage and countertop space, perfect for any home chef. Enjoy your morning coffee on the enclosed porch off of the dinning room. The main bedroom suite offers a walk-in closet, and master bath with double vanity and skylight. There are two additional roomy bedrooms with walk in closets. The backyard is great for entertaining and includes a large 12'x28' storage shed. The lot rent includes water, sewer and trash. Plus, you can reserve the pavilion for events. Don't miss out on this amazing opportunity - call today to schedule a showing!
Location
State PA
County Northampton
Area Lehigh Twp (12416)
Zoning R-40
Rooms
Other Rooms Living Room, Dining Room, Primary Bedroom, Bedroom 2, Bedroom 3, Kitchen, Other, Bathroom 2, Primary Bathroom
Main Level Bedrooms 3
Interior
Interior Features Carpet, Floor Plan - Open, Skylight(s), Walk-in Closet(s), Ceiling Fan(s)
Hot Water Electric
Heating Forced Air
Cooling Central A/C
Flooring Carpet, Luxury Vinyl Tile
Fireplaces Number 1
Fireplaces Type Gas/Propane
Equipment Dryer - Electric, Dishwasher, Oven/Range - Gas, Refrigerator, Washer
Fireplace Y
Appliance Dryer - Electric, Dishwasher, Oven/Range - Gas, Refrigerator, Washer
Heat Source Natural Gas
Exterior
Garage Spaces 2.0
Utilities Available Propane
Amenities Available Picnic Area
Water Access N
Roof Type Asphalt
Accessibility None
Total Parking Spaces 2
Garage N
Building
Story 1
Foundation Crawl Space
Sewer Public Sewer
Water Public
Architectural Style Ranch/Rambler
Level or Stories 1
Additional Building Above Grade, Below Grade
New Construction N
Schools
School District Northampton Area
Others
HOA Fee Include Water,Sewer,Trash
Senior Community No
Tax ID H3-7-18-T39-0516
Ownership Other
Acceptable Financing Cash, Other
Listing Terms Cash, Other
Financing Cash,Other
Special Listing Condition Standard
Read Less

Bought with NON MEMBER • NONMEM



