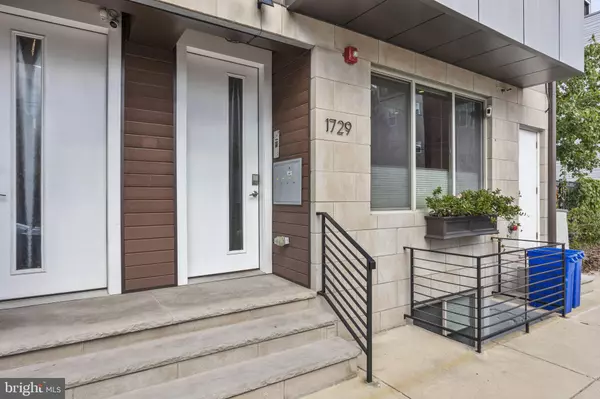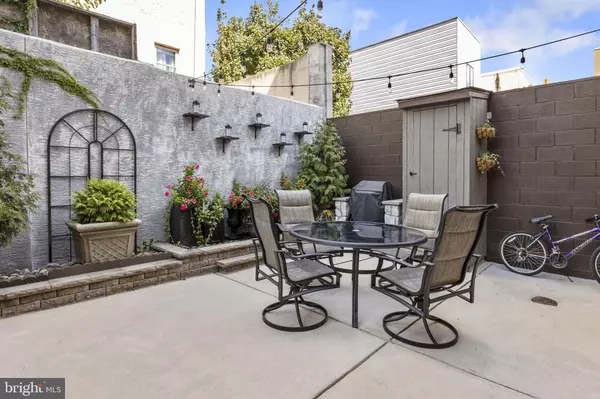For more information regarding the value of a property, please contact us for a free consultation.
1729 CARPENTER ST #A Philadelphia, PA 19146
Want to know what your home might be worth? Contact us for a FREE valuation!

Our team is ready to help you sell your home for the highest possible price ASAP
Key Details
Sold Price $595,000
Property Type Condo
Sub Type Condo/Co-op
Listing Status Sold
Purchase Type For Sale
Square Footage 2,321 sqft
Price per Sqft $256
Subdivision Graduate Hospital
MLS Listing ID PAPH2160670
Sold Date 04/19/23
Style Contemporary
Bedrooms 3
Full Baths 2
Half Baths 1
Condo Fees $140/mo
HOA Y/N N
Abv Grd Liv Area 2,321
Originating Board BRIGHT
Year Built 2016
Annual Tax Amount $1,201
Tax Year 2023
Lot Dimensions 21.00 x 81.00
Property Description
***5 years remaining of Tax Abatement for extremely low real estate taxes*** Current annual taxes $1201/year*** Spacious three bedroom, two and a half bath condo built in 2017 and located in desirable Graduate Hospital. This home features 2,321 square feet and two levels of living space, including the desirable main floor with outdoor access to a lovely additional 410 square feet of private-use courtyard with garden area and including an outdoor heater, outdoor furniture, shed, patio lighting, and window box. Interior features include all like-new stainless steel kitchen appliances that include a refrigerator with water and ice dispenser, glass top electric stove, microwave, and silence-plus Bosch dishwasher. Home features quartz countertops, a kitchen island with lighting, a walk-in pantry with built-in shelving, and plenty of cabinetry. Security cameras and full-size washer and dryer are included in the sale as well. Home features recessed lighting throughout and two electric fireplaces, one on each level. Full bathrooms are spacious and showcase two sinks in each as well as rain showers with jets. Custom window treatments are included. Main bedroom features a walk-in closet custom California closet with lighting, ample shoe and clothing storage, and a built-in hamper. This home boasts great closets, including long storage room, bedroom closets, and more. HOA fees are reasonable at only $140 per month and this property comes with a 5 years remaining on tax abatement. As a bonus, this beautiful home is walkable to many great restaurants and Rittenhouse Square, Sprouts, Target, PetSmart, and Wine & Spirit stores and more. Owners who are downsizing are willing to include some furniture to sweeten the deal.
Location
State PA
County Philadelphia
Area 19146 (19146)
Zoning RM1
Rooms
Other Rooms Dining Room, Bedroom 2, Bedroom 3, Family Room, Bedroom 1, Bathroom 1, Bathroom 2, Bathroom 3
Basement Fully Finished
Main Level Bedrooms 1
Interior
Interior Features Breakfast Area, Built-Ins, Butlers Pantry, Ceiling Fan(s), Combination Kitchen/Living, Floor Plan - Traditional, Intercom, Kitchen - Island, Pantry, Primary Bath(s), Recessed Lighting, Sprinkler System, Stall Shower, Upgraded Countertops, Walk-in Closet(s), Wood Floors
Hot Water Electric
Heating Forced Air
Cooling Central A/C
Equipment Built-In Microwave, Built-In Range, Dishwasher, Disposal, Dryer, Dryer - Electric, Intercom, Microwave, Oven - Self Cleaning, Stainless Steel Appliances, Washer, Washer - Front Loading, Water Heater
Furnishings Yes
Fireplace N
Window Features Insulated,Screens,Sliding,Vinyl Clad
Appliance Built-In Microwave, Built-In Range, Dishwasher, Disposal, Dryer, Dryer - Electric, Intercom, Microwave, Oven - Self Cleaning, Stainless Steel Appliances, Washer, Washer - Front Loading, Water Heater
Heat Source Electric
Laundry Basement
Exterior
Fence Vinyl, Masonry/Stone
Utilities Available Cable TV, Electric Available
Amenities Available None
Water Access N
Accessibility None
Garage N
Building
Lot Description Rear Yard
Story 2
Foundation Concrete Perimeter
Sewer Public Sewer
Water Public
Architectural Style Contemporary
Level or Stories 2
Additional Building Above Grade, Below Grade
New Construction N
Schools
School District The School District Of Philadelphia
Others
Pets Allowed Y
HOA Fee Include Insurance,Common Area Maintenance
Senior Community No
Tax ID 888304898
Ownership Condominium
Security Features Intercom,Surveillance Sys,Sprinkler System - Indoor,Smoke Detector
Horse Property N
Special Listing Condition Standard
Pets Allowed No Pet Restrictions
Read Less

Bought with Mikhal Mary • KW Philly



