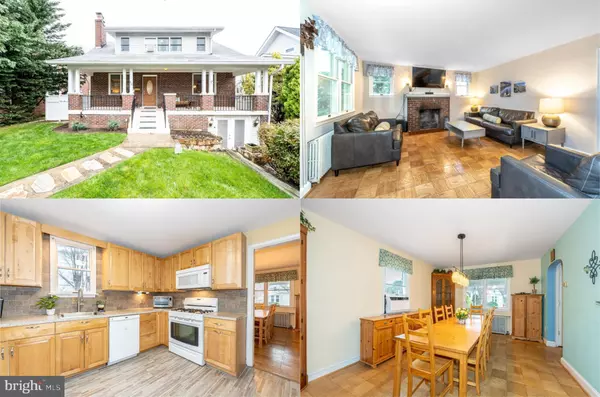For more information regarding the value of a property, please contact us for a free consultation.
210 N BARTON ST Arlington, VA 22201
Want to know what your home might be worth? Contact us for a FREE valuation!

Our team is ready to help you sell your home for the highest possible price ASAP
Key Details
Sold Price $1,050,000
Property Type Single Family Home
Sub Type Detached
Listing Status Sold
Purchase Type For Sale
Square Footage 2,721 sqft
Price per Sqft $385
Subdivision Clarendon
MLS Listing ID VAAR2028532
Sold Date 04/18/23
Style Cape Cod
Bedrooms 5
Full Baths 3
HOA Y/N N
Abv Grd Liv Area 1,736
Originating Board BRIGHT
Year Built 1940
Annual Tax Amount $9,315
Tax Year 2022
Lot Size 3,900 Sqft
Acres 0.09
Property Description
This beautiful 5 bedroom, 3 bath cape cod is situated on a quiet dead end street in the amazing Clarendon/Lyon Park location of Arlington and has been updated while still maintaining its original charm. A tailored brick exterior with charming full front porch, vibrant landscaping, patio, fenced backyard, hardwood flooring, 2 fireplaces, a remodeled kitchen and updated baths are just some of the features that make this home so special. Well maintained with updates including a new hot water heater, new gas line (Washington Gas), new water line (Arlington County) to the house, basement waterproofing and more, combined with a soft neutral color palette make it move-in, renovate, expand, or build ready! ****** An open foyer welcomes you home and invites you into the living room featuring warm parquet hardwood floors, windows on two walls, and a cozy brick wood burning fireplace. An arched doorway leads into the dining room with space for both formal and casual occasions and is accented by a chic pendant chandelier adding refined style. In the renovated kitchen, extensive upgraded maple cabinetry serves as the backdrop for striking countertops, designer tile backsplash, and quality appliances including a gas range, built-in microwave, and French door refrigerator with bottom freezer and ice/water dispenser. A sunroom that expands the full length of the home can be tailored to meet the demands of your lifestyle, while a laundry area with built-in cabinets and front loading machines adds convenience. Here, a glass paned door opens to the backyard with a slate paver patio, planting beds, and privacy fencing—perfect for outdoor entertaining family and friends. Back inside, a bright and cheerful bedroom and an updated full bath compliment the main level. ****** Upstairs you'll find 3 light filled bedrooms—each with warm hardwood floors, 2 with dormer ceilings, walk-in closets, and lots of storage space, sharing access to the well-appointed hall bath with a large vanity and glass enclosed shower with spa toned tile. The expansive walk-up lower level with exterior access to both the front and rear, features a family room offering loads of space for games, media, or simple relaxation in front of a 2nd brick fireplace. A kitchenette, spacious 5th bedroom with French doors to the front yard, converted from a former garage, and an additional full bath makes an ideal in-law suite and completes the comfort and convenience of this wonderful home. ****** All of this in a peaceful residential setting that is conveniently located near some of Northern Virginia's finest shopping, dining, and entertainment choices while many shops such as Whole Foods, Trader Joe's, and Pottery Barn are just blocks away. Commuters will appreciate the close proximity to I-66, I-395, Arlington Blvd, George Washington Pkwy, and the Metro! Outdoor enthusiasts will relish the many area parks including Theodore Roosevelt Island offering 91 acres of wooded nature preserve in the center of the historic Potomac River. If history, cultural, and nightlife pursuits are what you seek then all that and more is available just a short drive away in Washington DC. It's the perfect home in a spectacular location!
Location
State VA
County Arlington
Zoning R-5
Rooms
Other Rooms Living Room, Dining Room, Primary Bedroom, Bedroom 2, Bedroom 3, Bedroom 4, Bedroom 5, Kitchen, Family Room, Sun/Florida Room, Laundry, Storage Room, Utility Room, Bonus Room, Full Bath
Basement Fully Finished, Walkout Level, Front Entrance, Walkout Stairs, Rear Entrance, Sump Pump
Main Level Bedrooms 1
Interior
Interior Features Dining Area, Entry Level Bedroom, Family Room Off Kitchen, Floor Plan - Open, Formal/Separate Dining Room, Kitchen - Table Space, Kitchenette, Recessed Lighting, Stall Shower, Tub Shower, Walk-in Closet(s), Wet/Dry Bar, Wood Floors
Hot Water Electric
Heating Hot Water, Steam, Radiator
Cooling Central A/C, Window Unit(s)
Flooring Ceramic Tile, Hardwood, Luxury Vinyl Plank, Vinyl
Fireplaces Number 2
Fireplaces Type Brick, Mantel(s), Wood
Equipment Built-In Microwave, Dishwasher, Disposal, Exhaust Fan, Extra Refrigerator/Freezer, Icemaker, Microwave, Oven/Range - Gas, Refrigerator, Water Dispenser, Water Heater, Washer - Front Loading, Dryer - Front Loading
Fireplace Y
Window Features Double Hung
Appliance Built-In Microwave, Dishwasher, Disposal, Exhaust Fan, Extra Refrigerator/Freezer, Icemaker, Microwave, Oven/Range - Gas, Refrigerator, Water Dispenser, Water Heater, Washer - Front Loading, Dryer - Front Loading
Heat Source Oil
Laundry Main Floor, Washer In Unit, Dryer In Unit
Exterior
Exterior Feature Patio(s), Porch(es)
Garage Spaces 2.0
Fence Fully, Rear, Privacy
Water Access N
View Garden/Lawn, Trees/Woods
Accessibility None
Porch Patio(s), Porch(es)
Total Parking Spaces 2
Garage N
Building
Lot Description Backs to Trees, Cul-de-sac, Landscaping, No Thru Street
Story 3
Foundation Permanent
Sewer Public Sewer
Water Public
Architectural Style Cape Cod
Level or Stories 3
Additional Building Above Grade, Below Grade
New Construction N
Schools
Elementary Schools Long Branch
Middle Schools Jefferson
High Schools Washington-Liberty
School District Arlington County Public Schools
Others
Senior Community No
Tax ID 18-061-023
Ownership Fee Simple
SqFt Source Assessor
Special Listing Condition Standard
Read Less

Bought with Samuel Chase Medvene • Century 21 Redwood Realty



