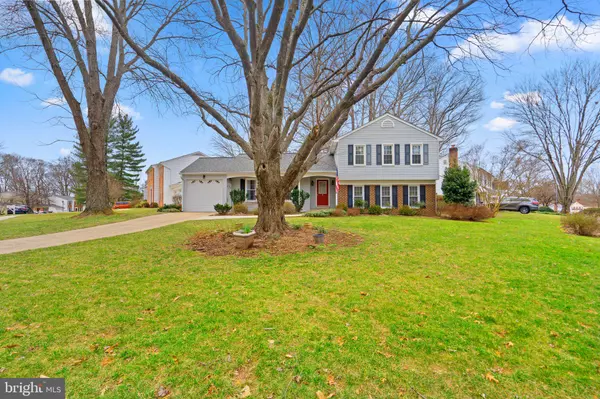For more information regarding the value of a property, please contact us for a free consultation.
6010 RIDGE FORD DR Burke, VA 22015
Want to know what your home might be worth? Contact us for a FREE valuation!

Our team is ready to help you sell your home for the highest possible price ASAP
Key Details
Sold Price $655,000
Property Type Single Family Home
Sub Type Detached
Listing Status Sold
Purchase Type For Sale
Square Footage 1,180 sqft
Price per Sqft $555
Subdivision Burke Station Square
MLS Listing ID VAFX2112804
Sold Date 04/10/23
Style Split Level
Bedrooms 3
Full Baths 2
Half Baths 1
HOA Fees $20/ann
HOA Y/N Y
Abv Grd Liv Area 1,180
Originating Board BRIGHT
Year Built 1976
Annual Tax Amount $7,197
Tax Year 2023
Lot Size 9,907 Sqft
Acres 0.23
Property Description
Welcome to this wonderful home. Brick and siding split level. Bathrooms updated, kitchen renovated, all new carpet and fresh paint. Come take a look at this cozy split level that has been well maintained over the years. A one car garage was added in place of a carport. Corner huge lot with the back yard fully fenced. Stainless steel appliances and granite counters. A great community just steps away from VRE station with plenty of parking. Easy access to 495. Large mature trees and wonderful landscaping. The lower level is unfinished but easily converted to extra bonus room. Plenty of storage. Some Beautiful hardwood on main level. Kitchen remodeled 2023. New paint and new carpet 2023. Roof installed 2014. All bathrooms fully remodeled in 2016. Added a half bath in 2016. Upper floor windows replaced in 2016. All stainless Steel appliances new in 2021. Walk to VRE stop. This property shows well and will not be around long.
Location
State VA
County Fairfax
Zoning 131
Rooms
Other Rooms Living Room, Dining Room, Primary Bedroom, Bedroom 2, Bedroom 3, Kitchen, Family Room, Basement
Basement Connecting Stairway, Partial, Poured Concrete, Unfinished
Interior
Interior Features Carpet, Ceiling Fan(s), Dining Area, Floor Plan - Traditional, Kitchen - Gourmet, Wood Floors
Hot Water Electric
Cooling Central A/C
Flooring Carpet, Hardwood
Fireplaces Number 1
Fireplaces Type Wood
Equipment Built-In Range, Dishwasher, Disposal, Dryer, Exhaust Fan, Icemaker, Oven - Single, Oven/Range - Electric, Refrigerator, Stainless Steel Appliances, Washer, Built-In Microwave
Furnishings Yes
Fireplace Y
Window Features Insulated
Appliance Built-In Range, Dishwasher, Disposal, Dryer, Exhaust Fan, Icemaker, Oven - Single, Oven/Range - Electric, Refrigerator, Stainless Steel Appliances, Washer, Built-In Microwave
Heat Source Electric
Laundry Basement
Exterior
Parking Features Garage - Front Entry, Garage Door Opener
Garage Spaces 1.0
Fence Fully
Amenities Available Pool - Outdoor, Pool Mem Avail
Water Access N
Roof Type Architectural Shingle
Accessibility None
Attached Garage 1
Total Parking Spaces 1
Garage Y
Building
Lot Description Landscaping
Story 3
Foundation Concrete Perimeter
Sewer Public Sewer
Water Public
Architectural Style Split Level
Level or Stories 3
Additional Building Above Grade, Below Grade
New Construction N
Schools
School District Fairfax County Public Schools
Others
Pets Allowed Y
HOA Fee Include Common Area Maintenance
Senior Community No
Tax ID 0784 08 0226
Ownership Fee Simple
SqFt Source Assessor
Acceptable Financing Cash, Contract, Conventional, FHA, VA
Horse Property N
Listing Terms Cash, Contract, Conventional, FHA, VA
Financing Cash,Contract,Conventional,FHA,VA
Special Listing Condition Standard
Pets Allowed No Pet Restrictions
Read Less

Bought with Patricia M. Gil • Real Broker, LLC - McLean



