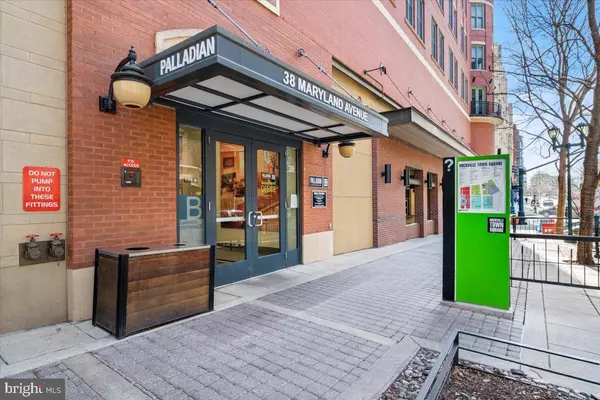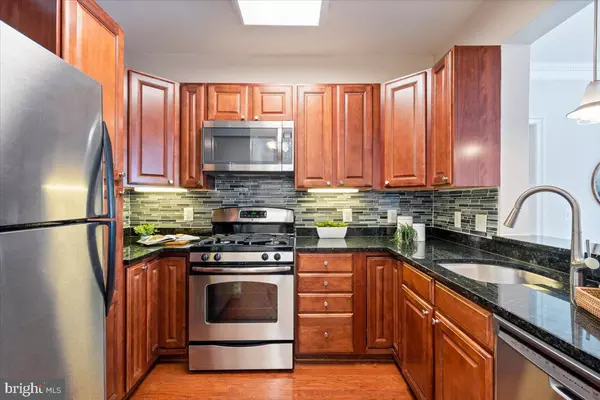For more information regarding the value of a property, please contact us for a free consultation.
38 MARYLAND AVE #524 Rockville, MD 20850
Want to know what your home might be worth? Contact us for a FREE valuation!

Our team is ready to help you sell your home for the highest possible price ASAP
Key Details
Sold Price $430,000
Property Type Condo
Sub Type Condo/Co-op
Listing Status Sold
Purchase Type For Sale
Square Footage 1,163 sqft
Price per Sqft $369
Subdivision Palladian
MLS Listing ID MDMC2082796
Sold Date 04/07/23
Style Contemporary
Bedrooms 2
Full Baths 2
Condo Fees $603/mo
HOA Y/N N
Abv Grd Liv Area 1,163
Originating Board BRIGHT
Year Built 2007
Annual Tax Amount $5,619
Tax Year 2023
Property Description
Incredible new price!! Phenomenal two bedroom, with two parking spots, on the fifth floor of the coveted Palladian Building in Rockville Town Square is priced to sell! Do you desire the convenience of maintenance free living, elevator accessibility with walkability to everything? This condo is for you! Enter to fully secure building with two deeded parking spots that is walkable to all the Town Square has to offer including a plethora of great restaurants, shops and entertainment. The unit features elevator access, hardwood floors throughout the dining and living areas, 9 ft. high ceilings and fresh paint throughout. Other features include updated light fixtures, great natural light and two spacious bedrooms. The bedrooms are each en-suite with laminate floors, large walk-in closets and both have en-suite baths. The primary bedroom is massive with en-suite featuring shower stall, double vanity and soaking tub. The second bedroom is also spacious with en-suite bath. The living area flows nicely from the kitchen which has granite counters and ample cabinetry. Building features a fitness center, party room and community pool. Building is pet friendly with pet limit. Ease of access to major commuter routes including 270, Rockville Pike, Montgomery County Circuit Court and walkable to Rockville Metro. Check the comps, this is priced really well to sell! Welcome home!!
Location
State MD
County Montgomery
Zoning TC4
Rooms
Main Level Bedrooms 2
Interior
Interior Features Breakfast Area, Floor Plan - Open, Ceiling Fan(s), Crown Moldings, Dining Area, Family Room Off Kitchen, Kitchen - Island, Primary Bath(s), Upgraded Countertops, Wood Floors
Hot Water Natural Gas
Heating Central
Cooling Central A/C
Flooring Hardwood, Laminated, Ceramic Tile
Fireplace N
Heat Source Natural Gas
Laundry Dryer In Unit, Washer In Unit
Exterior
Parking Features Basement Garage
Garage Spaces 2.0
Amenities Available Elevator, Pool - Outdoor, Recreational Center, Exercise Room
Water Access N
Accessibility Elevator
Total Parking Spaces 2
Garage Y
Building
Story 1
Unit Features Mid-Rise 5 - 8 Floors
Sewer Public Sewer
Water Public
Architectural Style Contemporary
Level or Stories 1
Additional Building Above Grade, Below Grade
New Construction N
Schools
School District Montgomery County Public Schools
Others
Pets Allowed Y
HOA Fee Include Management,Insurance,Pool(s),Trash,Parking Fee
Senior Community No
Tax ID 160403593750
Ownership Condominium
Acceptable Financing Cash, Conventional, FHA, VA, USDA
Listing Terms Cash, Conventional, FHA, VA, USDA
Financing Cash,Conventional,FHA,VA,USDA
Special Listing Condition Standard
Pets Allowed Breed Restrictions, Size/Weight Restriction
Read Less

Bought with lei zhu • UnionPlus Realty, Inc.



