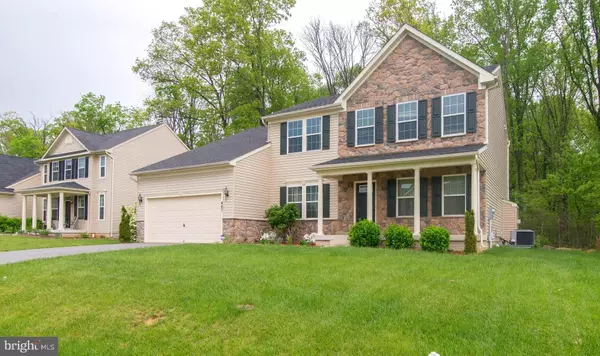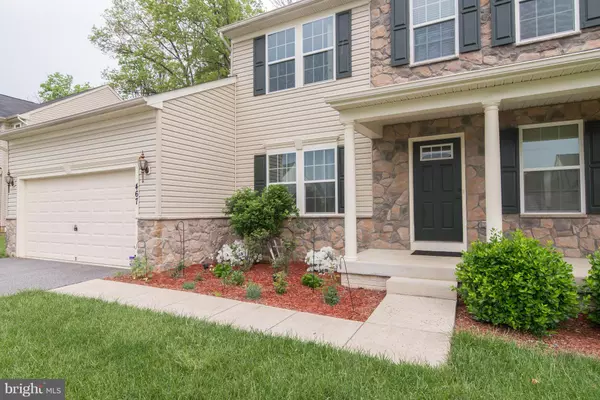For more information regarding the value of a property, please contact us for a free consultation.
467 MADDEX FARM DR Shepherdstown, WV 25443
Want to know what your home might be worth? Contact us for a FREE valuation!

Our team is ready to help you sell your home for the highest possible price ASAP
Key Details
Sold Price $328,900
Property Type Single Family Home
Sub Type Detached
Listing Status Sold
Purchase Type For Sale
Subdivision Maddex Farm
MLS Listing ID 1001186942
Sold Date 07/01/18
Style Colonial
Bedrooms 4
Full Baths 2
Half Baths 1
HOA Fees $35/ann
HOA Y/N Y
Originating Board MRIS
Year Built 2011
Annual Tax Amount $2,010
Tax Year 2017
Lot Size 9,960 Sqft
Acres 0.23
Lot Dimensions LotWidth:83 X LotDepth:120
Property Description
Great value in Shepherdstown. Huge two-story colonial, backs to trees, on one of the nicest lots in Maddex Farm. New wide plank hardwood floors and custom-painted kitchen cabinets. Generously sized rooms are found throughout all three levels. Attached morning room for large eat-in kitchen and convertible dining space. Large master-bedroom with full en suite. Mostly finished walkout basement.
Location
State WV
County Jefferson
Zoning 101
Rooms
Other Rooms Living Room, Dining Room, Primary Bedroom, Bedroom 2, Bedroom 3, Bedroom 4, Kitchen, Family Room, Den, Foyer, Breakfast Room, Laundry, Office, Storage Room, Utility Room
Basement Rear Entrance, Connecting Stairway, Sump Pump, Partially Finished, Heated, Improved, Rough Bath Plumb, Space For Rooms, Walkout Stairs, Windows, Workshop, Outside Entrance, Full
Interior
Interior Features Family Room Off Kitchen, Breakfast Area, Combination Kitchen/Dining, Combination Kitchen/Living, Kitchen - Island, Kitchen - Table Space, Dining Area, Kitchen - Eat-In, Primary Bath(s), Window Treatments, Wood Floors, Floor Plan - Open
Hot Water Electric
Heating Heat Pump(s), Central
Cooling Heat Pump(s), Central A/C, Ceiling Fan(s)
Fireplaces Number 1
Fireplaces Type Equipment, Gas/Propane, Mantel(s)
Equipment Washer/Dryer Hookups Only, Dishwasher, Disposal, Microwave, Icemaker, Oven - Self Cleaning, Oven - Single, Oven/Range - Electric, Refrigerator, Range Hood, Water Heater, Dryer - Front Loading, Washer - Front Loading
Fireplace Y
Appliance Washer/Dryer Hookups Only, Dishwasher, Disposal, Microwave, Icemaker, Oven - Self Cleaning, Oven - Single, Oven/Range - Electric, Refrigerator, Range Hood, Water Heater, Dryer - Front Loading, Washer - Front Loading
Heat Source Electric
Exterior
Exterior Feature Patio(s), Porch(es)
Parking Features Garage - Front Entry, Garage Door Opener
Garage Spaces 2.0
Community Features Covenants, Restrictions
Utilities Available Cable TV Available, Under Ground
Water Access N
Roof Type Asphalt
Street Surface Paved
Accessibility None
Porch Patio(s), Porch(es)
Attached Garage 2
Total Parking Spaces 2
Garage Y
Building
Lot Description Backs to Trees
Story 3+
Sewer Public Sewer
Water Public
Architectural Style Colonial
Level or Stories 3+
Additional Building Above Grade
Structure Type Dry Wall,9'+ Ceilings
New Construction N
Schools
School District Jefferson County Schools
Others
HOA Fee Include Road Maintenance,Snow Removal
Senior Community No
Tax ID 19098C034100000000
Ownership Fee Simple
Security Features Electric Alarm,Monitored,Motion Detectors,Smoke Detector,Security System
Special Listing Condition Standard
Read Less

Bought with Jeanne Allen Cooper • Century 21 Redwood Realty



