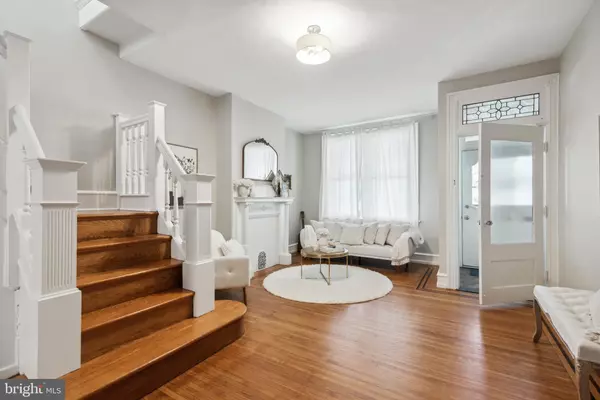For more information regarding the value of a property, please contact us for a free consultation.
128 W DURHAM ST Philadelphia, PA 19119
Want to know what your home might be worth? Contact us for a FREE valuation!

Our team is ready to help you sell your home for the highest possible price ASAP
Key Details
Sold Price $385,500
Property Type Townhouse
Sub Type Interior Row/Townhouse
Listing Status Sold
Purchase Type For Sale
Square Footage 1,440 sqft
Price per Sqft $267
Subdivision Mt Airy (West)
MLS Listing ID PAPH2202060
Sold Date 04/03/23
Style Victorian
Bedrooms 4
Full Baths 1
Half Baths 1
HOA Y/N N
Abv Grd Liv Area 1,440
Originating Board BRIGHT
Year Built 1925
Annual Tax Amount $4,332
Tax Year 2022
Lot Size 1,907 Sqft
Acres 0.04
Lot Dimensions 15.00 x 129.00
Property Description
128 W Durham St is a beautiful and spacious historic row home located in the desirable and walkable neighborhood of West Mt. Airy in Philadelphia. This property has been lovingly maintained and updated over the years, offering a perfect blend of classic charm and warm, modern conveniences. Inside, the home features a bright and open floor plan with hardwood floors, high ceilings, and an abundance of natural light throughout. The main level includes 2 Victorian mantles, a spacious living room, dining room, and an updated gourmet kitchen with stainless steel appliances , granite countertops and a water filtration system. The powder room and pantry off the rear kitchen completes the first floor. The upper levels offer 1 bath, 3 bedrooms and an office space or playroom, providing ample room for a growing family, or for use as home office or guest quarters. Unfinished basement has loads of storage and is perfect for a workshop. The Heating and Air conditioning system is a few years young and the electric and wiring has been updated along with a new roof. The large front porch is a sunny afternoon spot high atop the street. The location and walkability of this home is truly unbeatable, with a range of fantastic amenities and attractions just a short walk away. Mt Airy is known for its tree-lined streets, beautiful homes, and vibrant community, with a host of local shops, cafes, top restaurants, a tap room, 2 train stations and a food co-op - all nearby. In the past Durham Street has had multiple block parties, porch concerts and more. The neighborhood is also home to some of the city's top schools, parks, and cultural institutions. Other nearby attractions include the Wissahickon Valley Park, Morris Arboretum, Chestnut Hill shopping and restaurants, Woodmere Art Museum, the Philadelphia Museum of Art, and the Philadelphia Zoo. With so much to see and do, 128 W Durham St is the perfect home for those seeking a true sense of urban retreat and a high quality of life in one of Philadelphia's most desirable and historical neighborhoods.
***Please note that the City of Philadelphia has conducted a real estate tax reassessment, effective January 1, 2023. If you have any questions or concerns about the impact of this process on the future real estate taxes for this property, you should contact the City of Philadelphia.
Location
State PA
County Philadelphia
Area 19119 (19119)
Zoning RSA5
Direction Northwest
Rooms
Basement Unfinished, Full
Interior
Interior Features Attic, Breakfast Area, Dining Area, Floor Plan - Open, Tub Shower, Wood Floors, Combination Kitchen/Dining
Hot Water Natural Gas
Heating Hot Water
Cooling Central A/C
Flooring Wood, Tile/Brick
Fireplaces Number 1
Equipment Built-In Range, Dishwasher, Refrigerator, Water Heater, Washer - Front Loading, Dryer - Front Loading, Built-In Microwave
Appliance Built-In Range, Dishwasher, Refrigerator, Water Heater, Washer - Front Loading, Dryer - Front Loading, Built-In Microwave
Heat Source Natural Gas
Laundry Basement
Exterior
Utilities Available Cable TV Available, Electric Available, Phone Available
Waterfront N
Water Access N
Accessibility None
Parking Type On Street
Garage N
Building
Story 2
Foundation Stone
Sewer Public Sewer
Water Public, Filter
Architectural Style Victorian
Level or Stories 2
Additional Building Above Grade, Below Grade
Structure Type Dry Wall,Plaster Walls
New Construction N
Schools
Elementary Schools Henry H. Houston School
Middle Schools Henry H. Houston School
High Schools Germantown
School District The School District Of Philadelphia
Others
Pets Allowed Y
Senior Community No
Tax ID 092014800
Ownership Fee Simple
SqFt Source Assessor
Security Features Security System
Acceptable Financing Cash, Conventional
Horse Property N
Listing Terms Cash, Conventional
Financing Cash,Conventional
Special Listing Condition Standard
Pets Description No Pet Restrictions
Read Less

Bought with Chris Coulton • BMB Living, Inc.
GET MORE INFORMATION




