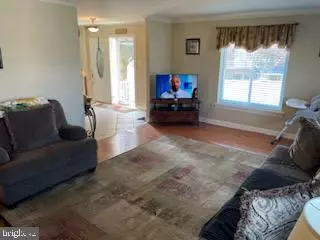For more information regarding the value of a property, please contact us for a free consultation.
11005 RENNARD ST Philadelphia, PA 19116
Want to know what your home might be worth? Contact us for a FREE valuation!

Our team is ready to help you sell your home for the highest possible price ASAP
Key Details
Sold Price $417,500
Property Type Single Family Home
Sub Type Twin/Semi-Detached
Listing Status Sold
Purchase Type For Sale
Square Footage 1,742 sqft
Price per Sqft $239
Subdivision Philmont Heights
MLS Listing ID PAPH2201774
Sold Date 03/31/23
Style Traditional
Bedrooms 3
Full Baths 2
Half Baths 1
HOA Y/N N
Abv Grd Liv Area 1,742
Originating Board BRIGHT
Year Built 1969
Annual Tax Amount $4,326
Tax Year 2022
Lot Size 6,594 Sqft
Acres 0.15
Lot Dimensions 54.00 x 145.00
Property Description
Fabulous Georgetown twin in Philmont Heights. One of the largest corner lots. 3/4" Hardwood floors, Laminate floors, ceramic tile floors and carpet. 3 Bedrooms, and 2.5 baths. Crown Moldings. Finished basement with a walkout to one of the largest lots in Philmont. Modern kitchen and redone baths. Large covered rear porch with lighting, and a great fenced yard. 24' Above Ground pool, and a shed. New steel door to the garage, and the first floor windows have all been replaced in 2022! Convenient to shopping, and the bus stop is a few steps away. 1 car built in garage, and 2 driveway spots as well. Move-in ready!
Location
State PA
County Philadelphia
Area 19116 (19116)
Zoning RSA2
Rooms
Basement Outside Entrance, Walkout Level, Fully Finished, Front Entrance
Interior
Hot Water Natural Gas
Heating Forced Air
Cooling Central A/C
Flooring Carpet, Ceramic Tile, Hardwood, Laminated
Heat Source Natural Gas
Exterior
Parking Features Additional Storage Area, Built In, Garage - Front Entry
Garage Spaces 3.0
Fence Fully, Panel
Pool Above Ground
Water Access N
Roof Type Flat
Accessibility None
Attached Garage 1
Total Parking Spaces 3
Garage Y
Building
Story 2
Foundation Block
Sewer Public Sewer
Water Public
Architectural Style Traditional
Level or Stories 2
Additional Building Above Grade, Below Grade
New Construction N
Schools
Middle Schools Baldi
High Schools George Washington
School District The School District Of Philadelphia
Others
Pets Allowed Y
Senior Community No
Tax ID 582377800
Ownership Fee Simple
SqFt Source Assessor
Horse Property N
Special Listing Condition Standard
Pets Allowed No Pet Restrictions
Read Less

Bought with Akobir Jabborov • Skyline Realtors, LLC



