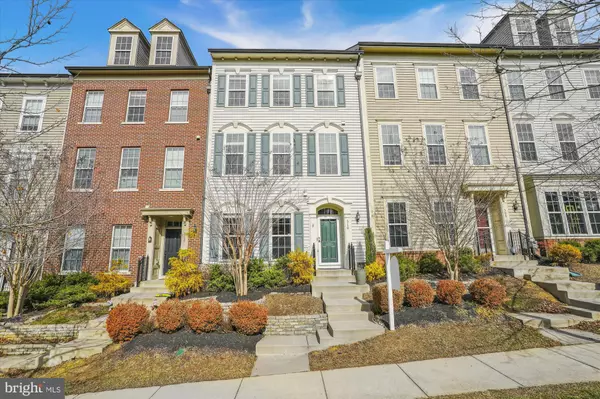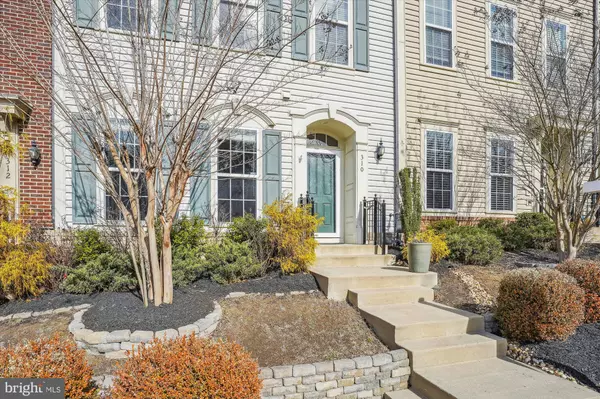For more information regarding the value of a property, please contact us for a free consultation.
310 SHIELDS RD Stafford, VA 22554
Want to know what your home might be worth? Contact us for a FREE valuation!

Our team is ready to help you sell your home for the highest possible price ASAP
Key Details
Sold Price $510,000
Property Type Townhouse
Sub Type Interior Row/Townhouse
Listing Status Sold
Purchase Type For Sale
Square Footage 2,500 sqft
Price per Sqft $204
Subdivision Embrey Mill
MLS Listing ID VAST2018564
Sold Date 03/27/23
Style Colonial
Bedrooms 3
Full Baths 2
Half Baths 1
HOA Fees $138/mo
HOA Y/N Y
Abv Grd Liv Area 2,500
Originating Board BRIGHT
Year Built 2015
Annual Tax Amount $3,654
Tax Year 2022
Lot Size 2,352 Sqft
Acres 0.05
Property Description
3 FINISHED LEVELS * BRIGHT OPEN AND AIRY FLOOR PLAN * GOURMET KITCHEN WITH HUGE ISLAND, UPDATED STAINLESS STEEL APPLIANCES, GRANITE COUNTERS WITH CUSTOM BACKSPLASH * UPGRADED FLOORING EVERYWHERE * LIVING AND DINING AREAS * POWDER ROOM * FAMILY ROOM * HUGE PRIMARY BEDROOM WITH TRAY CEILING, WALK IN CLOSET AND LUXURY BATHROOM * SITTING ROOM / OFFICE * TWO ADDITIONAL SPACIOUS BEDROOMS, HALLWAY BATHROOM WITH DOUBLE SINKS AND TILE FLOORING * LOFT AREA * LAUNDRY ROOM ON BEDROOM LEVEL WITH FRONT LOADING WASHER AND DRYER * NEUTRAL DECOR ON ALL 3 LEVELS * 9 FOOT CEILINGS * WHOLE HOUSE WATER FILTRATION SYSTEM * CEILING FANS * AND WAIT TILL YOU SEE THE BACK YARD !!! BEAUTIFUL LOW MAINTENANCE LANDSCAPING, WITH PATIO AND PERGOLA * TWO CAR GARAGE *
EMBREY MILL COMMUNITY IS LOADED WITH AMENITIES - Community pool, tot lot/playground and Embrey House bistro : dog parks, community garden, amphitheater, multiple playgrounds, soccer field etc. Embrey Mill Town Center and Jeff Rouse Swim & Sport Center
Location
State VA
County Stafford
Zoning PD2
Rooms
Other Rooms Living Room, Dining Room, Primary Bedroom, Bedroom 2, Bedroom 3, Kitchen, Family Room, Loft, Office, Bathroom 2, Primary Bathroom, Half Bath
Interior
Interior Features Attic, Carpet, Ceiling Fan(s), Crown Moldings, Dining Area, Family Room Off Kitchen, Floor Plan - Open, Kitchen - Gourmet, Kitchen - Island, Primary Bath(s), Recessed Lighting, Upgraded Countertops, Walk-in Closet(s), Window Treatments
Hot Water Natural Gas
Cooling Central A/C, Ceiling Fan(s)
Flooring Carpet, Ceramic Tile, Hardwood
Equipment Built-In Microwave, Dishwasher, Disposal, Dryer, Dryer - Front Loading, Exhaust Fan, Icemaker, Oven - Self Cleaning, Oven/Range - Gas, Refrigerator, Stainless Steel Appliances, Washer, Washer - Front Loading, Water Conditioner - Owned, Water Heater
Furnishings No
Fireplace N
Window Features Double Pane
Appliance Built-In Microwave, Dishwasher, Disposal, Dryer, Dryer - Front Loading, Exhaust Fan, Icemaker, Oven - Self Cleaning, Oven/Range - Gas, Refrigerator, Stainless Steel Appliances, Washer, Washer - Front Loading, Water Conditioner - Owned, Water Heater
Heat Source Natural Gas
Laundry Dryer In Unit, Washer In Unit, Upper Floor
Exterior
Exterior Feature Patio(s)
Parking Features Garage - Rear Entry, Garage Door Opener
Garage Spaces 2.0
Utilities Available Cable TV
Amenities Available Pool - Outdoor
Water Access N
Roof Type Asphalt
Street Surface Black Top,Paved
Accessibility None
Porch Patio(s)
Total Parking Spaces 2
Garage Y
Building
Story 3
Foundation Slab
Sewer Public Sewer
Water Public
Architectural Style Colonial
Level or Stories 3
Additional Building Above Grade, Below Grade
Structure Type 9'+ Ceilings,Dry Wall,Tray Ceilings
New Construction N
Schools
Elementary Schools Parkridge
Middle Schools H.H. Poole
High Schools Colonial Forge
School District Stafford County Public Schools
Others
Pets Allowed Y
HOA Fee Include Common Area Maintenance,Management,Pool(s),Trash
Senior Community No
Tax ID 29G 2 12
Ownership Fee Simple
SqFt Source Assessor
Acceptable Financing Conventional, FHA, VA, VHDA
Horse Property N
Listing Terms Conventional, FHA, VA, VHDA
Financing Conventional,FHA,VA,VHDA
Special Listing Condition Standard
Pets Allowed No Pet Restrictions
Read Less

Bought with Brandon M Loudenslager • Redfin Corporation



